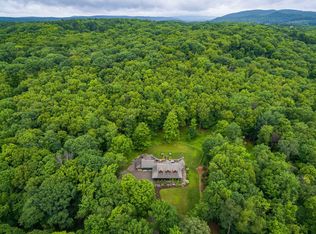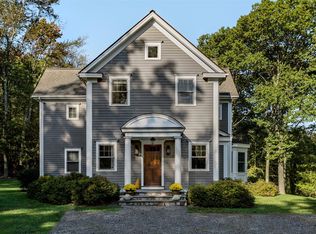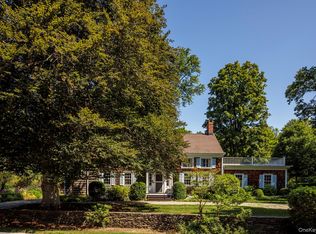Sold for $730,000 on 09/30/25
$730,000
452 Camby Road, Verbank, NY 12585
3beds
1,956sqft
Single Family Residence, Residential
Built in 2002
3.31 Acres Lot
$738,400 Zestimate®
$373/sqft
$4,569 Estimated rent
Home value
$738,400
$657,000 - $827,000
$4,569/mo
Zestimate® history
Loading...
Owner options
Explore your selling options
What's special
This beautifully maintained, move-in-ready residence offers single-level living just 10 minutes from the Village of Millbrook. Featuring a spacious, open floor plan with soaring ceilings, a cozy gas fireplace, hardwood flooring, and a finished lower level, this home is designed for comfort. The updated kitchen is well-appointed with a generous dining area, pellet stove and sliding glass doors leading to a deck, ideal for alfresco dining. The living room includes the gas fireplace for added warmth. The master suite, which has its own sliding glass door to a private deck, comes with an ensuite bathroom and a large walk-in closet. Completing the layout are two more bedrooms, a full bath, a convenient powder room, a laundry room, and a hallway that connects to the attached two-car garage. The finished basement offers versatile space perfect for a family room, gym, or home office. Set on 3.3 private acres, the property features a fire pit and beautiful landscaping that enhances this remarkable country home. An automatic generator adds an extra layer of security and comfort.
Zillow last checked: 8 hours ago
Listing updated: September 30, 2025 at 07:57am
Listed by:
Paula A. Redmond 914-456-9154,
Corcoran Country Living 845-677-0505
Bought with:
BRAD REBILLARD, 31RE0746380
DUTCHESS COUNTRY REALTY INC. M
Source: OneKey® MLS,MLS#: 873990
Facts & features
Interior
Bedrooms & bathrooms
- Bedrooms: 3
- Bathrooms: 4
- Full bathrooms: 3
- 1/2 bathrooms: 1
Primary bedroom
- Description: 16’ x 19’ with walk in closet & deck off bedroom
- Level: First
Bedroom 2
- Description: 15’ x 12’ with walk in closet & door to bath
- Level: First
Bedroom 3
- Description: 8’9” x 4’11” with shower/tub & tile floor
- Level: First
Primary bathroom
- Description: 12’2” x 9’2” with double sinks, jacuzzi tub, tiled shower & tiled floor
- Level: First
Bathroom 1
- Description: Half bath: 6’3” x 5’3” with tile floor
- Level: First
Bathroom 2
- Description: Bathroom: 8’9” x 4’11” with shower/tub & tile floor
- Level: First
Bathroom 4
- Level: Basement
Other
- Description: Entry: 6’4” x 13’6”
- Level: First
Other
- Description: Mudroom
- Level: First
Dining room
- Level: First
Family room
- Level: Basement
Kitchen
- Description: 15’ x 31’6” with vaulted 16’4” ceiling, granite counters, GE stovetop, GE double oven, GE microwave, LG refrigerator & Kenmore dishwasher
- Level: First
Laundry
- Description: 6’3” x 8’3” with LG washer, Samsung dryer, sink & tile floor
- Level: First
Living room
- Description: 18’ x 13’6’ with bow window & gas fireplace
- Level: First
Heating
- Hot Air, Oil
Cooling
- Central Air
Appliances
- Included: Cooktop, Dishwasher, Dryer, Microwave, Oven, Refrigerator, Stainless Steel Appliance(s), Washer
Features
- First Floor Bedroom, First Floor Full Bath, Cathedral Ceiling(s), Ceiling Fan(s), Eat-in Kitchen, Entrance Foyer, Primary Bathroom, Master Downstairs, Recessed Lighting
- Basement: Finished,Full
- Attic: Pull Stairs,Unfinished
- Has fireplace: Yes
- Fireplace features: Gas, Living Room
Interior area
- Total structure area: 1,956
- Total interior livable area: 1,956 sqft
Property
Parking
- Total spaces: 2
- Parking features: Garage
- Garage spaces: 2
Features
- Patio & porch: Deck
- Exterior features: Lighting
Lot
- Size: 3.31 Acres
- Features: Back Yard, Front Yard, Landscaped, Level
Details
- Parcel number: 1354006763009681160000
- Special conditions: None
Construction
Type & style
- Home type: SingleFamily
- Architectural style: Ranch
- Property subtype: Single Family Residence, Residential
Materials
- Vinyl Siding
Condition
- Year built: 2002
Utilities & green energy
- Sewer: Septic Tank
- Utilities for property: Trash Collection Private
Community & neighborhood
Location
- Region: Verbank
Other
Other facts
- Listing agreement: Exclusive Right To Sell
Price history
| Date | Event | Price |
|---|---|---|
| 9/30/2025 | Sold | $730,000-8.2%$373/sqft |
Source: | ||
| 8/12/2025 | Pending sale | $795,000$406/sqft |
Source: | ||
| 6/19/2025 | Listed for sale | $795,000+13.6%$406/sqft |
Source: | ||
| 8/13/2021 | Sold | $700,000$358/sqft |
Source: | ||
Public tax history
| Year | Property taxes | Tax assessment |
|---|---|---|
| 2024 | -- | $263,400 |
| 2023 | -- | $263,400 +3.9% |
| 2022 | -- | $253,400 |
Find assessor info on the county website
Neighborhood: 12585
Nearby schools
GreatSchools rating
- 5/10Alden Place Elementary SchoolGrades: 3-5Distance: 3.7 mi
- 6/10Millbrook Middle SchoolGrades: 6-8Distance: 3.6 mi
- 8/10Millbrook High SchoolGrades: 9-12Distance: 3.5 mi
Schools provided by the listing agent
- Elementary: Alden Place Elementary School
- Middle: Millbrook Middle School
- High: Millbrook High School
Source: OneKey® MLS. This data may not be complete. We recommend contacting the local school district to confirm school assignments for this home.


