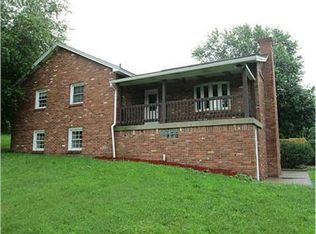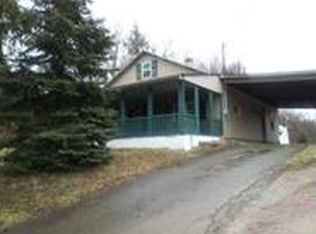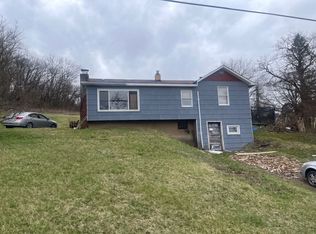Sold for $261,000
$261,000
452 Cadogan Slate Lick Rd N, Kittanning, PA 16201
4beds
2,464sqft
Single Family Residence
Built in 1989
1.51 Acres Lot
$261,200 Zestimate®
$106/sqft
$1,778 Estimated rent
Home value
$261,200
Estimated sales range
Not available
$1,778/mo
Zestimate® history
Loading...
Owner options
Explore your selling options
What's special
Welcome to your own little piece of privacy! Nestled on a beautifully wooded 1.5-acre lot, this inviting ranch-style home offers the perfect blend of comfort and space. Step inside to discover a sunken living room featuring vaulted ceilings with exposed wood beams and a cozy brick fireplace – ideal for relaxing or entertaining. The kitchen includes a charming breakfast nook and flows seamlessly into the dining area, which overlooks the living room—perfect for hosting gatherings. The spacious primary bedroom boasts a walk-in closet and en suite bath completes this floor. Downstairs, enjoy a fully finished walk-out basement complete with a large game room, a second fireplace, abundant storage, and a dedicated laundry room. Plus three additional bedrooms and a full bathroom. Step outside to a generous deck overlooking your private, wooded oasis, or relax on the covered front porch. With plenty of yard space and unmatched privacy, this property is a must see!
Zillow last checked: 8 hours ago
Listing updated: August 25, 2025 at 07:13am
Listed by:
Matthew Shanty 888-397-7352,
EXP REALTY LLC
Bought with:
Melissa Barker, RS336132
RE/MAX SELECT REALTY
Source: WPMLS,MLS#: 1703082 Originating MLS: West Penn Multi-List
Originating MLS: West Penn Multi-List
Facts & features
Interior
Bedrooms & bathrooms
- Bedrooms: 4
- Bathrooms: 2
- Full bathrooms: 2
Primary bedroom
- Level: Main
- Dimensions: 15x12
Bedroom 2
- Level: Lower
- Dimensions: 13x11
Bedroom 3
- Level: Lower
- Dimensions: 11x9
Bedroom 4
- Level: Lower
- Dimensions: 10x9
Bonus room
- Level: Main
- Dimensions: 12x11
Dining room
- Level: Main
- Dimensions: 12x11
Family room
- Level: Lower
- Dimensions: 19x18
Kitchen
- Level: Main
- Dimensions: 16x13
Laundry
- Level: Lower
- Dimensions: 17x7
Living room
- Level: Main
- Dimensions: 19x18
Heating
- Electric, Hot Water
Features
- Flooring: Carpet, Other
- Basement: Full,Finished,Walk-Out Access
- Number of fireplaces: 2
- Fireplace features: Log Lighter
Interior area
- Total structure area: 2,464
- Total interior livable area: 2,464 sqft
Property
Parking
- Total spaces: 4
- Parking features: Off Street
Features
- Pool features: None
Lot
- Size: 1.51 Acres
- Dimensions: 1.51
Construction
Type & style
- Home type: SingleFamily
- Architectural style: Other
- Property subtype: Single Family Residence
Materials
- Brick
- Roof: Composition
Condition
- Resale
- Year built: 1989
Utilities & green energy
- Sewer: Septic Tank
- Water: Public
Community & neighborhood
Location
- Region: Kittanning
Price history
| Date | Event | Price |
|---|---|---|
| 8/22/2025 | Sold | $261,000+4.4%$106/sqft |
Source: | ||
| 6/2/2025 | Pending sale | $249,900$101/sqft |
Source: | ||
| 5/30/2025 | Listed for sale | $249,900$101/sqft |
Source: | ||
Public tax history
Tax history is unavailable.
Neighborhood: 16201
Nearby schools
GreatSchools rating
- 5/10West Hills Intermediate SchoolGrades: 4-6Distance: 5.2 mi
- 6/10Armstrong Junior-Senior High SchoolGrades: 7-12Distance: 5.7 mi
- 7/10West Hills Primary SchoolGrades: K-3Distance: 5.3 mi
Schools provided by the listing agent
- District: Armstrong
Source: WPMLS. This data may not be complete. We recommend contacting the local school district to confirm school assignments for this home.

Get pre-qualified for a loan
At Zillow Home Loans, we can pre-qualify you in as little as 5 minutes with no impact to your credit score.An equal housing lender. NMLS #10287.


