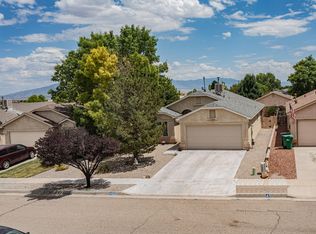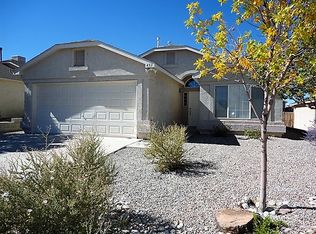Sold on 08/01/23
Price Unknown
452 Burton Meadows Dr NE, Rio Rancho, NM 87144
3beds
1,401sqft
Single Family Residence
Built in 2000
7,840.8 Square Feet Lot
$313,400 Zestimate®
$--/sqft
$1,949 Estimated rent
Home value
$313,400
$298,000 - $329,000
$1,949/mo
Zestimate® history
Loading...
Owner options
Explore your selling options
What's special
Welcome home to this charming gem located in the desirable Northern Meadows neighborhood. This 3-bed, 2-bath beauty sits on a corner lot and offers a cozy retreat from the city. The spacious kitchen is a culinary enthusiast's dream and provides the perfect setting for entertaining guests in both the open living room / dining room or out on the covered patio. The private primary suite is a tranquil haven with its own luxurious tub and walk-in closet. Step outside and enjoy the serenity of the fenced backyard, complete with a storage shed for all your extra belongings. This fantastic home is just a quick walk away from the park and bike paths, allowing you to enjoy nightly strolls and breathtaking sunsets. Don't miss out on the opportunity to make this lovely abode your very own!
Zillow last checked: 8 hours ago
Listing updated: October 23, 2023 at 11:28am
Listed by:
The Southwest Life ReGroup 505-307-1129,
EXP Realty LLC
Bought with:
Paul & Judy Wilson
EXP Realty LLC
Source: SWMLS,MLS#: 1037329
Facts & features
Interior
Bedrooms & bathrooms
- Bedrooms: 3
- Bathrooms: 2
- Full bathrooms: 2
Primary bedroom
- Level: Main
- Area: 174.23
- Dimensions: 13.3 x 13.1
Bedroom 2
- Level: Main
- Area: 105.04
- Dimensions: 10.4 x 10.1
Bedroom 3
- Level: Main
- Area: 104
- Dimensions: 10.4 x 10
Dining room
- Level: Main
- Area: 139.1
- Dimensions: 10.7 x 13
Kitchen
- Level: Main
- Area: 138.24
- Dimensions: 9.6 x 14.4
Living room
- Level: Main
- Area: 228.36
- Dimensions: 13.2 x 17.3
Heating
- Central, Forced Air, Natural Gas
Cooling
- Central Air, Refrigerated
Appliances
- Included: Dishwasher, Free-Standing Gas Range, Microwave, Refrigerator
- Laundry: Gas Dryer Hookup, Washer Hookup, Dryer Hookup, ElectricDryer Hookup
Features
- Bathtub, Ceiling Fan(s), Dual Sinks, Garden Tub/Roman Tub, High Ceilings, Living/Dining Room, Main Level Primary, Soaking Tub, Separate Shower, Walk-In Closet(s)
- Flooring: Carpet, Tile
- Windows: Double Pane Windows, Insulated Windows
- Has basement: No
- Number of fireplaces: 1
- Fireplace features: Glass Doors, Gas Log
Interior area
- Total structure area: 1,401
- Total interior livable area: 1,401 sqft
Property
Parking
- Total spaces: 2
- Parking features: Attached, Finished Garage, Garage
- Attached garage spaces: 2
Features
- Levels: One
- Stories: 1
- Patio & porch: Covered, Patio
- Exterior features: Fence, Fire Pit, Private Entrance
- Fencing: Back Yard
Lot
- Size: 7,840 sqft
- Features: Corner Lot, Landscaped, Planned Unit Development
Details
- Additional structures: Shed(s), Storage
- Parcel number: 1009073452316
- Zoning description: R-1
Construction
Type & style
- Home type: SingleFamily
- Property subtype: Single Family Residence
Materials
- Frame, Stucco
- Roof: Pitched,Shingle
Condition
- Resale
- New construction: No
- Year built: 2000
Details
- Builder name: Dr Horton
Utilities & green energy
- Sewer: Public Sewer
- Water: Public
- Utilities for property: Electricity Connected, Natural Gas Connected, Sewer Connected, Water Connected
Green energy
- Energy generation: None
Community & neighborhood
Location
- Region: Rio Rancho
HOA & financial
HOA
- Has HOA: Yes
- HOA fee: $600 monthly
- Services included: Common Areas
Other
Other facts
- Listing terms: Cash,Conventional,FHA,VA Loan
- Road surface type: Paved
Price history
| Date | Event | Price |
|---|---|---|
| 8/1/2023 | Sold | -- |
Source: | ||
| 7/4/2023 | Pending sale | $275,000$196/sqft |
Source: | ||
| 7/2/2023 | Listed for sale | $275,000+44.7%$196/sqft |
Source: | ||
| 7/9/2020 | Sold | -- |
Source: | ||
| 6/5/2020 | Pending sale | $189,990$136/sqft |
Source: Coldwell Banker Legacy #969483 | ||
Public tax history
| Year | Property taxes | Tax assessment |
|---|---|---|
| 2025 | $2,911 -8.2% | $95,407 +1.5% |
| 2024 | $3,170 +29% | $93,964 +38.3% |
| 2023 | $2,457 +1.9% | $67,941 +3% |
Find assessor info on the county website
Neighborhood: Northern Meadows
Nearby schools
GreatSchools rating
- 2/10Colinas Del Norte Elementary SchoolGrades: K-5Distance: 1.5 mi
- 7/10Rio Rancho Middle SchoolGrades: 6-8Distance: 4.7 mi
- 7/10V Sue Cleveland High SchoolGrades: 9-12Distance: 4.9 mi
Schools provided by the listing agent
- High: V. Sue Cleveland
Source: SWMLS. This data may not be complete. We recommend contacting the local school district to confirm school assignments for this home.
Get a cash offer in 3 minutes
Find out how much your home could sell for in as little as 3 minutes with a no-obligation cash offer.
Estimated market value
$313,400
Get a cash offer in 3 minutes
Find out how much your home could sell for in as little as 3 minutes with a no-obligation cash offer.
Estimated market value
$313,400

