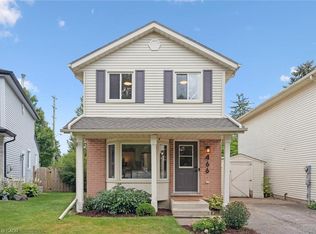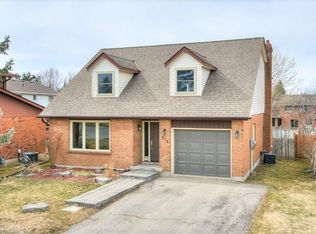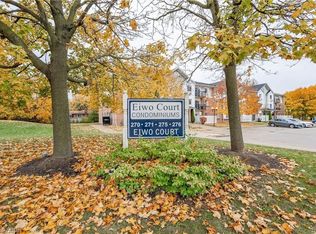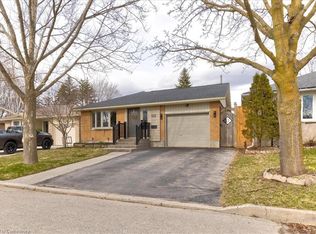Sold for $720,000
C$720,000
452 Boettger Pl, Waterloo, ON N2K 3N5
3beds
1,118sqft
Single Family Residence, Residential
Built in 1988
3,126.44 Square Feet Lot
$-- Zestimate®
C$644/sqft
C$2,408 Estimated rent
Home value
Not available
Estimated sales range
Not available
$2,408/mo
Loading...
Owner options
Explore your selling options
What's special
Stunning Detached Home on a very quiet court with no through traffic. Home shows 10++ Gorgeous Custom Kitchen (Reno 2019) with Modern White Cabinets, Quartz Counters, Backsplash and Stainless-Steel Appliances. Fridge 2022, Stove 2022, Built-In Microwave 2020 & Dishwasher 2020. Spacious Main Floor Living & Dining Rooms with quality vinyl plank floors (Redone 2023). Pot Lights! 3 Good Sized Bedrooms. Beautiful 2nd Floor Main Bath Reno'd in 2022. Quality Finished Basement (Freshly Painted in Neutral Colours) features a Rec Room, Office, Separate Laundry Room and an updated 3pc Bath with Large Walk In Shower. Front Door and Sliding Back Door replaced 2020. Kitchen Bay Window replaced 2024. Primary Bedroom and Basement Windows replaced 2023. 2 Front Bedroom Windows Replaced in 2019. Brand New Deck and 7 Ft x 7 Ft Hot Tub 2021! Solid Wood I-Beam, New Concrete Footings, Side Posts and soffits installed by professional contractors in Summer 2024 creates an unobstructed view from Large Kitchen Bay Window. Home shows amazing Dont miss out!!
Zillow last checked: 8 hours ago
Listing updated: August 21, 2025 at 09:55am
Listed by:
Todd Worgan, Salesperson,
Sutton Group Summit Realty Inc.
Source: ITSO,MLS®#: 40691974Originating MLS®#: Cornerstone Association of REALTORS®
Facts & features
Interior
Bedrooms & bathrooms
- Bedrooms: 3
- Bathrooms: 2
- Full bathrooms: 2
Other
- Level: Second
Bedroom
- Level: Second
Bedroom
- Level: Second
Bathroom
- Features: 4-Piece
- Level: Second
Bathroom
- Features: 3-Piece
- Level: Basement
Dining room
- Level: Main
Kitchen
- Level: Main
Living room
- Level: Main
Office
- Level: Basement
Recreation room
- Level: Basement
Heating
- Forced Air, Natural Gas
Cooling
- Central Air
Appliances
- Included: Water Heater, Water Softener
- Laundry: In Area
Features
- Basement: Full,Finished
- Has fireplace: No
Interior area
- Total structure area: 1,602
- Total interior livable area: 1,118 sqft
- Finished area above ground: 1,118
- Finished area below ground: 484
Property
Parking
- Total spaces: 2
- Parking features: Private Drive Single Wide
- Uncovered spaces: 2
Features
- Patio & porch: Deck
- Exterior features: Landscaped
- Has spa: Yes
- Spa features: Heated, Hot Tub
- Frontage type: East
- Frontage length: 29.57
Lot
- Size: 3,126 sqft
- Dimensions: 105.73 x 29.57
- Features: Urban, Rectangular, Major Highway, Public Transit
Details
- Additional structures: Shed(s)
- Parcel number: 222930125
- Zoning: R4
Construction
Type & style
- Home type: SingleFamily
- Architectural style: Two Story
- Property subtype: Single Family Residence, Residential
Materials
- Brick, Vinyl Siding
- Foundation: Concrete Perimeter
- Roof: Asphalt Shing
Condition
- 31-50 Years
- New construction: No
- Year built: 1988
Utilities & green energy
- Sewer: Sewer (Municipal)
- Water: Municipal
Community & neighborhood
Security
- Security features: Carbon Monoxide Detector(s), Smoke Detector(s)
Location
- Region: Waterloo
Price history
| Date | Event | Price |
|---|---|---|
| 3/3/2025 | Sold | C$720,000C$644/sqft |
Source: ITSO #40691974 Report a problem | ||
| 1/21/2025 | Listed for sale | C$720,000C$644/sqft |
Source: | ||
Public tax history
Tax history is unavailable.
Neighborhood: N2K
Nearby schools
GreatSchools rating
No schools nearby
We couldn't find any schools near this home.



