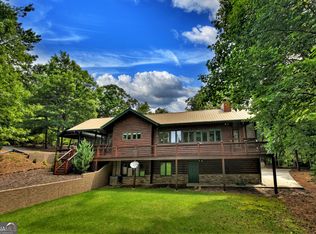Closed
$578,486
452 Blue Ridge Trails, Morganton, GA 30560
3beds
--sqft
Single Family Residence, Cabin
Built in 1997
1.3 Acres Lot
$597,000 Zestimate®
$--/sqft
$2,605 Estimated rent
Home value
$597,000
Estimated sales range
Not available
$2,605/mo
Zestimate® history
Loading...
Owner options
Explore your selling options
What's special
BEAUTIFUL Mountain Retreat with BREATHTAKING LAYERED MOUNTAIN VIEWS! This exquisite 3-bedroom, 3-bath well maintained home with a bedroom on each level. Very low maintenance with hardy board siding! Enjoy the open-concept design featuring a spacious living room, kitchen, and dining area that flow effortlessly together-perfect for entertaining. Relax on the inviting screened porch while soaking in the serene natural beauty. The main level boasts a master suite and convenient laundry room, making single-level living a breeze. Venture to the full, finished terrace level, which includes an office, ideal for remote work or creative endeavors. A large loft area provides additional space for a second office or reading nook with a bedroom/bath.The property features two fireplaces, a detached two-car garage with abundant storage and workspace, bonus room above the garage, and a separate workshop-perfect for hobbyists or a craft room. This home is on 2 gentle lots! Experience mountain living at its finest with endless possibilities and so much more! Call me today!
Zillow last checked: 8 hours ago
Listing updated: August 26, 2025 at 01:46pm
Listed by:
Kelly Shuler 7067453500,
Coldwell Banker High Country
Bought with:
Cynthia Kerr, 354584
Century 21 Results
Source: GAMLS,MLS#: 10477393
Facts & features
Interior
Bedrooms & bathrooms
- Bedrooms: 3
- Bathrooms: 3
- Full bathrooms: 3
- Main level bathrooms: 1
- Main level bedrooms: 1
Dining room
- Features: Separate Room
Kitchen
- Features: Pantry, Walk-in Pantry
Heating
- Central, Electric, Forced Air, Heat Pump, Propane
Cooling
- Ceiling Fan(s), Central Air, Electric, Heat Pump
Appliances
- Included: Dishwasher, Disposal, Dryer, Gas Water Heater, Microwave, Oven/Range (Combo), Refrigerator, Tankless Water Heater, Washer
- Laundry: Other
Features
- Bookcases, Double Vanity, High Ceilings, Master On Main Level, Vaulted Ceiling(s), Walk-In Closet(s)
- Flooring: Hardwood, Vinyl
- Windows: Window Treatments
- Basement: Bath Finished,Daylight,Exterior Entry,Finished,Full,Interior Entry
- Number of fireplaces: 2
- Fireplace features: Basement, Gas Log, Gas Starter, Living Room
Interior area
- Total structure area: 0
- Finished area above ground: 0
- Finished area below ground: 0
Property
Parking
- Total spaces: 2
- Parking features: Garage, Garage Door Opener, Guest, Kitchen Level
- Has garage: Yes
Features
- Levels: Two
- Stories: 2
- Patio & porch: Deck, Patio, Porch, Screened
- Exterior features: Dock, Garden
- Has view: Yes
- View description: Mountain(s)
Lot
- Size: 1.30 Acres
- Features: Level, Sloped
- Residential vegetation: Partially Wooded
Details
- Parcel number: 0025 04910
- Special conditions: Covenants/Restrictions
- Other equipment: Satellite Dish
Construction
Type & style
- Home type: SingleFamily
- Architectural style: Country/Rustic,Traditional
- Property subtype: Single Family Residence, Cabin
Materials
- Concrete, Stone
- Roof: Composition
Condition
- Resale
- New construction: No
- Year built: 1997
Utilities & green energy
- Sewer: Septic Tank
- Water: Public
- Utilities for property: Electricity Available, High Speed Internet, Phone Available, Propane, Underground Utilities, Water Available
Community & neighborhood
Security
- Security features: Smoke Detector(s)
Community
- Community features: None
Location
- Region: Morganton
- Subdivision: My Mountain
HOA & financial
HOA
- Has HOA: Yes
- HOA fee: $250 annually
- Services included: Private Roads
Other
Other facts
- Listing agreement: Exclusive Right To Sell
- Listing terms: 1031 Exchange,Cash,Conventional,FHA,VA Loan
Price history
| Date | Event | Price |
|---|---|---|
| 4/28/2025 | Sold | $578,486-7.4% |
Source: | ||
| 3/27/2025 | Pending sale | $624,900 |
Source: NGBOR #413875 Report a problem | ||
| 3/13/2025 | Listed for sale | $624,900 |
Source: NGBOR #413875 Report a problem | ||
| 3/12/2025 | Listing removed | $624,900 |
Source: NGBOR #409017 Report a problem | ||
| 2/22/2025 | Price change | $624,900-3.9% |
Source: | ||
Public tax history
| Year | Property taxes | Tax assessment |
|---|---|---|
| 2024 | $829 -10.1% | $207,678 +13.2% |
| 2023 | $922 +0% | $183,496 -0.8% |
| 2022 | $922 -27.1% | $185,061 +52.1% |
Find assessor info on the county website
Neighborhood: 30560
Nearby schools
GreatSchools rating
- 5/10East Fannin Elementary SchoolGrades: PK-5Distance: 2.3 mi
- 7/10Fannin County Middle SchoolGrades: 6-8Distance: 4.7 mi
- 4/10Fannin County High SchoolGrades: 9-12Distance: 6.6 mi
Schools provided by the listing agent
- Elementary: East Fannin
- Middle: Fannin County
- High: Fannin County
Source: GAMLS. This data may not be complete. We recommend contacting the local school district to confirm school assignments for this home.

Get pre-qualified for a loan
At Zillow Home Loans, we can pre-qualify you in as little as 5 minutes with no impact to your credit score.An equal housing lender. NMLS #10287.
