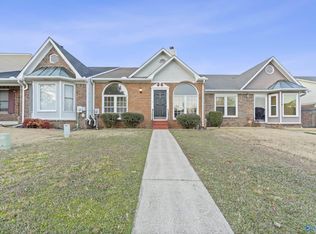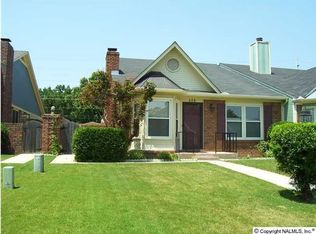Sold for $178,400
$178,400
452 Autumnwood Dr SW, Decatur, AL 35601
2beds
1,271sqft
Townhouse
Built in 1989
-- sqft lot
$175,700 Zestimate®
$140/sqft
$1,149 Estimated rent
Home value
$175,700
$141,000 - $218,000
$1,149/mo
Zestimate® history
Loading...
Owner options
Explore your selling options
What's special
Welcome to this spacious updated 2 bdrm/2 bath townhome. As you enter the voyer you are greeted by tall ceilings, a gas fireplace with built ins and gorgeous wood look ceramic tile throughout the home. Featuring large rooms, including formal dining/office there is plenty of room to entertain. The kitchen is open and spacious with a large pantry, new granite countertops and newer appliances. Master bedroom has a trey ceiling and large walk in closet. Secondary bedroom is at the front of the home with large windows and lots of sunlight. Outside there is a covered patio area with a storm shelter in yard. Attached one car garage rounds out this perfect property. Come make it yours today.
Zillow last checked: 8 hours ago
Listing updated: March 03, 2025 at 06:25am
Listed by:
Kristen Hight 256-642-1211,
A.H. Sothebys Int. Realty
Bought with:
Bill Nelson, 137824
RE/MAX Platinum
Source: ValleyMLS,MLS#: 21877716
Facts & features
Interior
Bedrooms & bathrooms
- Bedrooms: 2
- Bathrooms: 2
- Full bathrooms: 2
Primary bedroom
- Features: 9’ Ceiling, Ceiling Fan(s), Tile, Tray Ceiling(s), Walk-In Closet(s)
- Level: First
- Area: 300
- Dimensions: 25 x 12
Bedroom 2
- Features: 9’ Ceiling, Ceiling Fan(s), Tile
- Level: First
- Area: 144
- Dimensions: 12 x 12
Dining room
- Features: 9’ Ceiling, Tile, Tray Ceiling(s)
- Level: First
- Area: 99
- Dimensions: 9 x 11
Kitchen
- Features: 9’ Ceiling, Eat-in Kitchen, Granite Counters, Pantry, Recessed Lighting, Tile
- Level: First
- Area: 154
- Dimensions: 14 x 11
Living room
- Features: 9’ Ceiling, Ceiling Fan(s), Fireplace, Tile, Built-in Features
- Level: First
- Area: 220
- Dimensions: 20 x 11
Laundry room
- Features: 9’ Ceiling, Tile
- Level: First
- Area: 18
- Dimensions: 6 x 3
Heating
- Central 1, Electric
Cooling
- Central 1
Appliances
- Included: Range, Dishwasher
Features
- Has basement: No
- Number of fireplaces: 1
- Fireplace features: One
Interior area
- Total interior livable area: 1,271 sqft
Property
Parking
- Parking features: Garage-One Car, Alley Access, Driveway-Concrete
Features
- Levels: One
- Stories: 1
Details
- Parcel number: 0309303006026000
Construction
Type & style
- Home type: Townhouse
- Architectural style: Ranch
- Property subtype: Townhouse
Materials
- Foundation: Slab
Condition
- New construction: No
- Year built: 1989
Utilities & green energy
- Sewer: Public Sewer
- Water: Public
Community & neighborhood
Location
- Region: Decatur
- Subdivision: Autumnwood Townhomes
Price history
| Date | Event | Price |
|---|---|---|
| 2/28/2025 | Sold | $178,400-3.6%$140/sqft |
Source: | ||
| 2/4/2025 | Pending sale | $184,999$146/sqft |
Source: | ||
| 1/28/2025 | Price change | $184,999-2.6%$146/sqft |
Source: | ||
| 1/4/2025 | Price change | $189,900-2.6%$149/sqft |
Source: | ||
| 12/26/2024 | Listed for sale | $194,900+64.5%$153/sqft |
Source: | ||
Public tax history
| Year | Property taxes | Tax assessment |
|---|---|---|
| 2024 | -- | $8,220 |
| 2023 | -- | $8,220 |
| 2022 | -- | $8,220 +17.4% |
Find assessor info on the county website
Neighborhood: 35601
Nearby schools
GreatSchools rating
- 2/10West Decatur Elementary SchoolGrades: PK-5Distance: 1.5 mi
- 6/10Cedar Ridge Middle SchoolGrades: 6-8Distance: 1.8 mi
- 7/10Austin High SchoolGrades: 10-12Distance: 3.3 mi
Schools provided by the listing agent
- Elementary: Austinville
- Middle: Austin Middle
- High: Austin
Source: ValleyMLS. This data may not be complete. We recommend contacting the local school district to confirm school assignments for this home.
Get pre-qualified for a loan
At Zillow Home Loans, we can pre-qualify you in as little as 5 minutes with no impact to your credit score.An equal housing lender. NMLS #10287.
Sell with ease on Zillow
Get a Zillow Showcase℠ listing at no additional cost and you could sell for —faster.
$175,700
2% more+$3,514
With Zillow Showcase(estimated)$179,214

