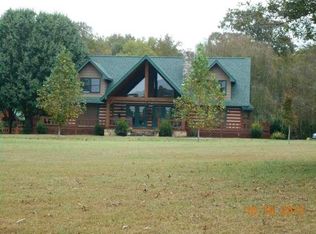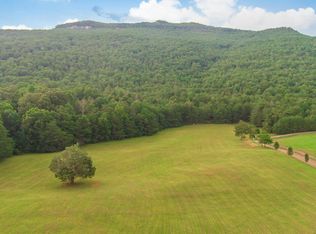Sold for $395,000
$395,000
452 Antler Dr, Rising Fawn, GA 30738
4beds
1,665sqft
Single Family Residence
Built in 2008
3.14 Acres Lot
$391,900 Zestimate®
$237/sqft
$2,113 Estimated rent
Home value
$391,900
Estimated sales range
Not available
$2,113/mo
Zestimate® history
Loading...
Owner options
Explore your selling options
What's special
This gorgeous view of the mountains and pastures down the private gravel road is tucked among the trees on 3.14 acres. Whether you're savoring morning coffee on one of the newly painted decks, accessed through beautiful French doors, exploring the property, or working in the spacious utility garage, there's always something exciting to do. Just a short drive to Chattanooga, Fox Mountain, or Cloudland Canyon State Park, this property is ideally situated. With a new HVAC system and metal roof, the home welcomes you with a cozy family room featuring a wood burning fireplace, custom Judges paneling, canned lighting, and direct access to a covered, newly painted patio. The newly renovated kitchen showcases quartz countertops, new lighting with dimmer switches, porcelain farmhouse sink, new garbage disposal, new decorative tile and cabinets plus a vintage-inspired 6 burner range, includes 2 ovens, broiler, warmer and pot filler. With an oversized pantry and designed cabinet layout, storage will never be a concern. The open-concept floor plan ensures you stay connected. The main level also offers a laundry closet with washer and dryer, full bathroom, bedroom updated with shiplap, barn door closet, bead board ceiling and new chandelier style ceiling fan. Numerous windows, all allowing natural lighting, and custom wood shutter blinds complete the first floor. Up the custom oak staircase you will find the master suite with skylight and walk in closet and its en-suite bathroom with new marble top double vanity, fog proof medicine cabinets and LED lights, generous walk in tiled shower with glass doors. Two additional bedrooms plus a new full bathroom boasting a delightful marble tiled walk in with seat, rain shower head, floating vanity and crystal lighting, a newly renovated second-story deck complete the upper level, offering both comfort and space for everyone.
Zillow last checked: 8 hours ago
Listing updated: March 08, 2025 at 06:56am
Listed by:
Careyee W Bell 423-240-0208,
Century 21 BELLORA,
Lora D Poore 256-605-0162,
Century 21 BELLORA
Bought with:
Lora D Poore, 332293
Century 21 BELLORA
Source: Greater Chattanooga Realtors,MLS#: 1501949
Facts & features
Interior
Bedrooms & bathrooms
- Bedrooms: 4
- Bathrooms: 3
- Full bathrooms: 3
Bedroom
- Level: First
Bedroom
- Level: Second
Bedroom
- Level: Second
Primary bathroom
- Level: First
Bathroom
- Level: Second
Bathroom
- Level: Second
Kitchen
- Level: First
Living room
- Level: First
Heating
- Central
Cooling
- Central Air, Ceiling Fan(s)
Appliances
- Included: Disposal, Double Oven, Dishwasher, Gas Range, Refrigerator
Features
- Ceiling Fan(s), Chandelier, High Ceilings, Recessed Lighting, Tray Ceiling(s)
- Flooring: Engineered Hardwood
- Windows: Skylight(s)
- Has basement: No
- Has fireplace: Yes
Interior area
- Total structure area: 1,665
- Total interior livable area: 1,665 sqft
- Finished area above ground: 1,665
Property
Parking
- Parking features: Circular Driveway, Driveway
Features
- Levels: Two
- Stories: 2
- Patio & porch: Deck, Patio
- Exterior features: Balcony
- Waterfront features: Creek
Lot
- Size: 3.14 Acres
- Features: Back Yard, Front Yard, Many Trees, Sloped, Wooded
Details
- Additional structures: Outbuilding
- Parcel number: 030 00 051 15
Construction
Type & style
- Home type: SingleFamily
- Architectural style: Contemporary
- Property subtype: Single Family Residence
Materials
- Vinyl Siding
- Foundation: Slab
- Roof: Aluminum
Condition
- New construction: No
- Year built: 2008
Utilities & green energy
- Sewer: Septic Tank
- Water: Public
- Utilities for property: Cable Available, Electricity Connected, Phone Connected, Water Connected
Community & neighborhood
Location
- Region: Rising Fawn
- Subdivision: Deer Run
Other
Other facts
- Listing terms: Cash,Conventional
- Road surface type: Paved
Price history
| Date | Event | Price |
|---|---|---|
| 3/7/2025 | Sold | $395,000-5.9%$237/sqft |
Source: Greater Chattanooga Realtors #1501949 Report a problem | ||
| 3/6/2025 | Pending sale | $419,900$252/sqft |
Source: Greater Chattanooga Realtors #1501949 Report a problem | ||
| 2/17/2025 | Contingent | $419,900$252/sqft |
Source: Greater Chattanooga Realtors #1501949 Report a problem | ||
| 2/3/2025 | Price change | $419,900-1.2%$252/sqft |
Source: Greater Chattanooga Realtors #1501949 Report a problem | ||
| 2/2/2025 | Listed for sale | $425,000$255/sqft |
Source: Greater Chattanooga Realtors #1501949 Report a problem | ||
Public tax history
| Year | Property taxes | Tax assessment |
|---|---|---|
| 2024 | $1,279 -56.3% | $58,800 -55.8% |
| 2023 | $2,930 +11.2% | $133,160 +12.2% |
| 2022 | $2,634 +12.9% | $118,640 +13.9% |
Find assessor info on the county website
Neighborhood: 30738
Nearby schools
GreatSchools rating
- 5/10Dade Elementary SchoolGrades: PK-5Distance: 7.3 mi
- 6/10Dade Middle SchoolGrades: 6-8Distance: 7.2 mi
- 4/10Dade County High SchoolGrades: 9-12Distance: 6.5 mi
Schools provided by the listing agent
- Elementary: Dade County Elementary
- Middle: Dade County Middle
- High: Dade County High
Source: Greater Chattanooga Realtors. This data may not be complete. We recommend contacting the local school district to confirm school assignments for this home.
Get a cash offer in 3 minutes
Find out how much your home could sell for in as little as 3 minutes with a no-obligation cash offer.
Estimated market value$391,900
Get a cash offer in 3 minutes
Find out how much your home could sell for in as little as 3 minutes with a no-obligation cash offer.
Estimated market value
$391,900

