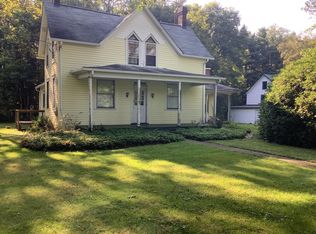Sold for $250,000
$250,000
452 Airport Rd, Butler, PA 16002
4beds
--sqft
Single Family Residence
Built in 1936
0.32 Acres Lot
$257,300 Zestimate®
$--/sqft
$2,171 Estimated rent
Home value
$257,300
$237,000 - $280,000
$2,171/mo
Zestimate® history
Loading...
Owner options
Explore your selling options
What's special
Step into this beautifully updated and maticulously maintained home, offering a perfect blend of convenience and comfort. The versatile floor plan offers the opportunity for 4 distinct bedrooms or additional flex space, each room exuding it's own character and charm. The kitchen features granite countertops & stainless appliances. The lower level boasts multiple rooms, providing limitless potential. Improvements include 9 windows, new hot water tank and stormwater drain line. The electric panel was upgraded in 2020, and a new radon fan has been installed for added peace of mind. The home also comes with a transferable termite prevention treatment valid until 2027. Public water is available, and the 2-car tandum garage provides extra storage space. Outside, the large two-level deck overlooks a spacious backyard with a shed. Located just minutes from shopping, dining, church Penn Christian Academy and the Succop Conservancy.
Zillow last checked: 8 hours ago
Listing updated: April 06, 2025 at 08:41am
Listed by:
Tamara Grassi 724-933-1980,
ACHIEVE REALTY, INC.
Bought with:
Priscilla Bromley, RS316220
HOWARD HANNA REAL ESTATE SERVICES
Source: WPMLS,MLS#: 1675299 Originating MLS: West Penn Multi-List
Originating MLS: West Penn Multi-List
Facts & features
Interior
Bedrooms & bathrooms
- Bedrooms: 4
- Bathrooms: 2
- Full bathrooms: 2
Primary bedroom
- Level: Main
- Dimensions: 16x10
Bedroom 2
- Level: Main
- Dimensions: 10x10
Bedroom 3
- Level: Upper
- Dimensions: 23x18
Bedroom 4
- Level: Lower
- Dimensions: 11x11
Bonus room
- Level: Lower
- Dimensions: 16x13
Den
- Level: Main
- Dimensions: 10x9
Dining room
- Level: Main
- Dimensions: combo
Entry foyer
- Level: Main
- Dimensions: 13x6
Family room
- Level: Lower
- Dimensions: 13x31
Kitchen
- Level: Main
- Dimensions: 13x7
Laundry
- Level: Lower
Living room
- Level: Main
- Dimensions: 25x12
Heating
- Forced Air, Gas
Appliances
- Included: Some Gas Appliances, Dishwasher, Disposal, Refrigerator, Stove
Features
- Flooring: Carpet, Ceramic Tile, Hardwood
- Basement: Finished,Walk-Out Access
- Number of fireplaces: 1
- Fireplace features: Wood Burning
Property
Parking
- Total spaces: 2
- Parking features: Built In
- Has attached garage: Yes
Features
- Levels: One and One Half
- Stories: 1
- Pool features: None
Lot
- Size: 0.32 Acres
- Dimensions: 0.32
Details
- Parcel number: 270S3410000
Construction
Type & style
- Home type: SingleFamily
- Architectural style: Cape Cod
- Property subtype: Single Family Residence
Materials
- Asbestos
- Roof: Asphalt
Condition
- Resale
- Year built: 1936
Utilities & green energy
- Sewer: Public Sewer
- Water: Well
Community & neighborhood
Location
- Region: Butler
Price history
| Date | Event | Price |
|---|---|---|
| 4/4/2025 | Sold | $250,000-9.1% |
Source: | ||
| 3/1/2025 | Contingent | $274,900 |
Source: | ||
| 11/11/2024 | Price change | $274,900-5.2% |
Source: | ||
| 10/9/2024 | Listed for sale | $289,900+41.4% |
Source: | ||
| 10/23/2020 | Sold | $205,000 |
Source: | ||
Public tax history
| Year | Property taxes | Tax assessment |
|---|---|---|
| 2024 | $1,275 0% | $9,660 |
| 2023 | $1,275 +1.6% | $9,660 |
| 2022 | $1,255 | $9,660 |
Find assessor info on the county website
Neighborhood: 16002
Nearby schools
GreatSchools rating
- 7/10South Butler Intermediate El SchoolGrades: 4-5Distance: 6.8 mi
- 4/10Knoch Middle SchoolGrades: 6-8Distance: 6.6 mi
- 6/10Knoch High SchoolGrades: 9-12Distance: 6.8 mi
Schools provided by the listing agent
- District: Knoch
Source: WPMLS. This data may not be complete. We recommend contacting the local school district to confirm school assignments for this home.
Get pre-qualified for a loan
At Zillow Home Loans, we can pre-qualify you in as little as 5 minutes with no impact to your credit score.An equal housing lender. NMLS #10287.
