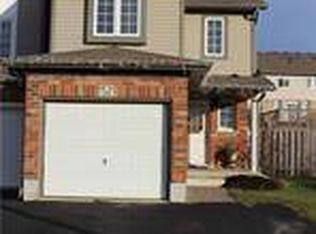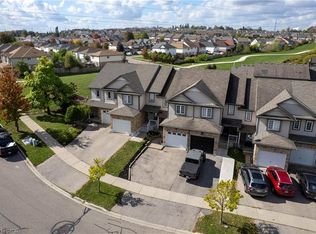Sold for $807,500
C$807,500
452 Activa Ave, Kitchener, ON N2E 4B9
3beds
1,420sqft
Single Family Residence, Residential
Built in 2004
5,336.91 Square Feet Lot
$-- Zestimate®
C$569/sqft
C$2,808 Estimated rent
Home value
Not available
Estimated sales range
Not available
$2,808/mo
Loading...
Owner options
Explore your selling options
What's special
Welcome to 452 Activa Avenue! This stunning, open-concept two-storey home with 3 spacious bedrooms & 3 bathrooms, offers the perfect blend of comfort & functionality Step inside the welcoming foyer, the carpet free main level creates a smooth & cohesive feel throughout. The gorgeous maple cabinets in the kitchen are complemented by a beautiful tumbled stone backsplash, adding both style & practicality. The open-concept design offers a seamless view from the kitchen to the living room, where gleaming hardwood floors provide a touch of sophistication. The living room is perfect for relaxation, all flooded with natural light form windows. Upstairs there are 3 generously sized bedrooms with shared 4pc bathroom, featuring a large vanity, providing ample storage space for your essentials. Downstairs is the fully finished walkout basement includes a huge Rec room. With pot lights illuminating the space, a fabulous mini bar, and a cozy fireplace, it’s a fantastic space for movie nights, socializing, or simply unwinding after a long day. To enhance your entertainment experience, the entire basement, living room, garage, and deck are all fully wired for surround sound—indoors and outdoors, making this home the ultimate choice for audio enthusiasts. This home also boasts a convenient 3-piece bath on the lower level, complete with heated floors. Outside, the private deck leads to a beautifully landscaped garden, while the fully fenced yard offers the perfect setting for outdoor gatherings, children’s play, or relaxing in your own tranquil space. Additional features include a double car driveway with a stamped concrete walkway leading to an oversized single-car garage with interior access. Located in a highly desirable neighborhood, it is just minutes from schools, parks, shopping centers & the Expressway, offering quick and easy access to everything you need. This home is perfect place to create lasting memories. Don’t miss out on this one, Book your showing today.
Zillow last checked: 8 hours ago
Listing updated: August 21, 2025 at 12:09am
Listed by:
Anurag Sharma, Broker,
RE/MAX Twin City Realty Inc.
Source: ITSO,MLS®#: 40698931Originating MLS®#: Cornerstone Association of REALTORS®
Facts & features
Interior
Bedrooms & bathrooms
- Bedrooms: 3
- Bathrooms: 3
- Full bathrooms: 2
- 1/2 bathrooms: 1
- Main level bathrooms: 1
Other
- Level: Second
- Area: 255.3
- Dimensions: 17ft. 2in. X 15ft. 0in.
Bedroom
- Level: Second
- Area: 110.55
- Dimensions: 10ft. 5in. X 11ft. 0in.
Bedroom
- Level: Second
- Area: 90.29
- Dimensions: 9ft. 2in. X 10ft. 1in.
Bathroom
- Features: 2-Piece
- Level: Main
- Area: 18.27
- Dimensions: 6ft. 5in. X 3ft. 2in.
Bathroom
- Features: 4-Piece
- Level: Second
- Area: 56.55
- Dimensions: 7ft. 6in. X 8ft. 1in.
Bathroom
- Features: 3-Piece
- Level: Basement
- Area: 42.26
- Dimensions: 7ft. 2in. X 6ft. 2in.
Dining room
- Level: Main
- Area: 78.04
- Dimensions: 11ft. 7in. X 7ft. 5in.
Kitchen
- Level: Main
- Area: 77.33
- Dimensions: 11ft. 0in. X 7ft. 3in.
Living room
- Level: Main
- Area: 221.06
- Dimensions: 20ft. 6in. X 11ft. 2in.
Recreation room
- Level: Basement
- Area: 287.23
- Dimensions: 19ft. 6in. X 15ft. 7in.
Heating
- Forced Air, Natural Gas
Cooling
- Central Air
Appliances
- Included: Water Heater, Water Softener, Dishwasher, Dryer, Microwave, Range Hood, Refrigerator, Stove, Washer
Features
- Auto Garage Door Remote(s), Central Vacuum
- Basement: Walk-Out Access,Full,Finished,Sump Pump
- Has fireplace: Yes
- Fireplace features: Electric
Interior area
- Total structure area: 1,420
- Total interior livable area: 1,420 sqft
- Finished area above ground: 1,420
Property
Parking
- Total spaces: 3
- Parking features: Attached Garage, Garage Door Opener, Asphalt, Concrete, Private Drive Double Wide
- Attached garage spaces: 1
- Uncovered spaces: 2
Features
- Patio & porch: Deck, Porch
- Exterior features: Privacy, Private Entrance
- Fencing: Full
- Frontage type: East
- Frontage length: 43.67
Lot
- Size: 5,336 sqft
- Dimensions: 43.67 x 122.21
- Features: Urban, Rectangular, Park, Public Transit, Quiet Area, Schools
Details
- Additional structures: Shed(s), Storage
- Parcel number: 227273004
- Zoning: RES-4
Construction
Type & style
- Home type: SingleFamily
- Architectural style: Two Story
- Property subtype: Single Family Residence, Residential
Materials
- Brick, Vinyl Siding
- Foundation: Poured Concrete
- Roof: Asphalt Shing
Condition
- 16-30 Years
- New construction: No
- Year built: 2004
Utilities & green energy
- Sewer: Sewer (Municipal)
- Water: Municipal
Community & neighborhood
Security
- Security features: Carbon Monoxide Detector, Smoke Detector
Location
- Region: Kitchener
Price history
| Date | Event | Price |
|---|---|---|
| 6/11/2025 | Sold | C$807,500+7.7%C$569/sqft |
Source: ITSO #40698931 Report a problem | ||
| 3/6/2025 | Listed for sale | C$749,900C$528/sqft |
Source: | ||
Public tax history
Tax history is unavailable.
Neighborhood: Laurentian West
Nearby schools
GreatSchools rating
No schools nearby
We couldn't find any schools near this home.
Schools provided by the listing agent
- Elementary: W.T. Townsendjohn Sweeneyqueen'smount P.S.
- High: Cameron Heightsst. Mary's
Source: ITSO. This data may not be complete. We recommend contacting the local school district to confirm school assignments for this home.

