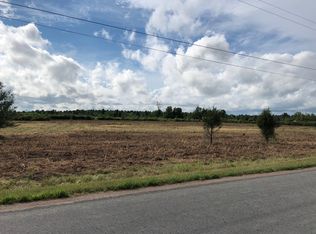Closed
$275,000
45193 Olney Rd, Redwood, NY 13679
4beds
1,872sqft
Single Family Residence
Built in 1992
3.08 Acres Lot
$305,800 Zestimate®
$147/sqft
$2,494 Estimated rent
Home value
$305,800
$287,000 - $324,000
$2,494/mo
Zestimate® history
Loading...
Owner options
Explore your selling options
What's special
If you are looking to be out in the country with lots of privacy, this is the place for you! Enjoy this 4 bedroom, 2 1/2 bath home with several updates to include a newer boiler, hot water heater, electrical service and kitchen appliances. Enjoy coffee in the morning sun from your new front patio and walkway and then come home from work to sit out back and watch the sun go down. The view is amazing! For those who love to garden, enjoy the huge raised beds with room for all of your favorite summer plants and flowers. You will see that the raspberries and sunflowers absolutely flourish here! There is a brand-new greenhouse and additional shed for storing your summer furniture. Garage has a generator hookup. This home has everything you need so what are you waiting for? Call today!
Zillow last checked: January 07, 2026 at 11:53am
Listing updated: November 07, 2023 at 06:33pm
Listed by:
Gayle Wiley 315-649-3434,
Lake Ontario Realty, LLC
Bought with:
Noah Taylor, 10401359495
Keller Williams Northern New York
Source: NYSAMLSs,MLS#: S1498853 Originating MLS: Jefferson-Lewis Board
Originating MLS: Jefferson-Lewis Board
Facts & features
Interior
Bedrooms & bathrooms
- Bedrooms: 4
- Bathrooms: 3
- Full bathrooms: 2
- 1/2 bathrooms: 1
- Main level bathrooms: 1
Heating
- Propane, Wood, Baseboard, Hot Water
Appliances
- Included: Dryer, Electric Oven, Electric Range, Propane Water Heater, Refrigerator, Washer, Water Softener Owned
- Laundry: Main Level
Features
- Ceiling Fan(s), Den, Home Office, Country Kitchen, Window Treatments, Bath in Primary Bedroom
- Flooring: Carpet, Hardwood, Laminate, Tile, Varies
- Windows: Drapes
- Basement: Full,Sump Pump
- Number of fireplaces: 1
Interior area
- Total structure area: 1,872
- Total interior livable area: 1,872 sqft
Property
Parking
- Total spaces: 1
- Parking features: Attached, Electricity, Garage, Heated Garage, Garage Door Opener
- Attached garage spaces: 1
Features
- Levels: Two
- Stories: 2
- Patio & porch: Deck, Patio
- Exterior features: Deck, Gravel Driveway, Patio, Private Yard, See Remarks
Lot
- Size: 3.08 Acres
- Dimensions: 275 x 475
- Features: Rural Lot
Details
- Additional structures: Greenhouse, Shed(s), Storage
- Parcel number: 2222890070000001020400
- Special conditions: Standard
Construction
Type & style
- Home type: SingleFamily
- Architectural style: Colonial,Modular/Prefab,Two Story
- Property subtype: Single Family Residence
Materials
- Vinyl Siding
- Foundation: Block
- Roof: Shingle
Condition
- Resale
- Year built: 1992
Utilities & green energy
- Electric: Circuit Breakers
- Sewer: Septic Tank
- Water: Well
- Utilities for property: Cable Available, High Speed Internet Available
Community & neighborhood
Location
- Region: Redwood
- Subdivision: Macombs Purchase
Other
Other facts
- Listing terms: Cash,Conventional,FHA,VA Loan
Price history
| Date | Event | Price |
|---|---|---|
| 11/7/2023 | Sold | $275,000+5.8%$147/sqft |
Source: | ||
| 11/3/2023 | Pending sale | $260,000$139/sqft |
Source: | ||
| 9/27/2023 | Contingent | $260,000$139/sqft |
Source: | ||
| 9/22/2023 | Listed for sale | $260,000+47.7%$139/sqft |
Source: | ||
| 3/21/2007 | Sold | $176,000+225.9%$94/sqft |
Source: Public Record Report a problem | ||
Public tax history
| Year | Property taxes | Tax assessment |
|---|---|---|
| 2024 | -- | $166,400 |
| 2023 | -- | $166,400 |
| 2022 | -- | $166,400 |
Find assessor info on the county website
Neighborhood: 13679
Nearby schools
GreatSchools rating
- 6/10Alexandria Central Elementary SchoolGrades: PK-6Distance: 3.3 mi
- 4/10Alexandria Central High SchoolGrades: 7-12Distance: 3.3 mi
Schools provided by the listing agent
- District: Alexandria
Source: NYSAMLSs. This data may not be complete. We recommend contacting the local school district to confirm school assignments for this home.
