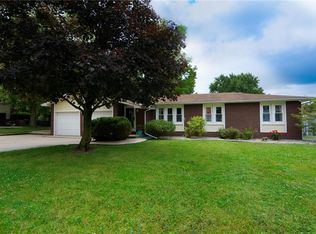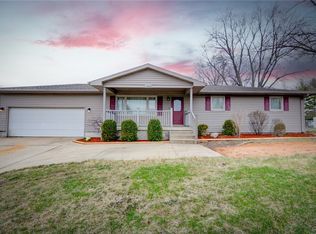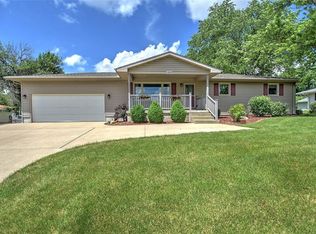4 bedroom ranch with a finished walk-out basement in the Mt Zion school district. . Fenced yard. Two - 2 car attached garages. Contingent on Seller finding home of choice.
This property is off market, which means it's not currently listed for sale or rent on Zillow. This may be different from what's available on other websites or public sources.


