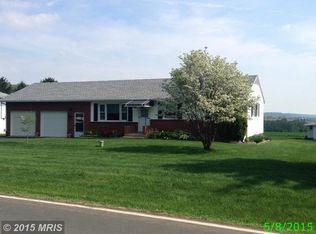Sold for $449,900 on 01/02/24
$449,900
4519 Valley View Rd, Middletown, MD 21769
4beds
2,382sqft
Single Family Residence
Built in 1965
0.46 Acres Lot
$498,100 Zestimate®
$189/sqft
$3,673 Estimated rent
Home value
$498,100
$473,000 - $523,000
$3,673/mo
Zestimate® history
Loading...
Owner options
Explore your selling options
What's special
Welcome to this extraordinary home that exudes charm and character at every turn. The front of the home boasts a porch that is perfect for a morning coffee or afternoon book. Step inside to the living room adorned with a cozy fireplace. Kitchen boasts custom maple cabinets, stainless steel appliances and granite countertops. Formal dining room with lots of natural light, From here, step out onto the back deck, a peaceful oasis where you can unwind and soak up the beauty of the surrounding landscape, complete with above-ground pool. This home offers the best of both worlds when it comes to bedroom arrangements. Two bedrooms are conveniently located on the main floor, providing ease and accessibility, including the owner's suite. Owner's suite boats high ceilings, a walk-in closet, and master bath with soaking tub. Owner's suite also has option to add deck. Two additional bedrooms on the second floor offer privacy and a sense of retreat, with a hallway full bathroom. Finished room in basement is perfect for a kids playroom, homework area, or home office! TONS of space for an avid woodworker, a dedicated gardener, or a collector of various hobbies. Two-car garage with workbench, in addition to a second workbench in the unfinished portion of basement. Property also has TWO additional storage sheds to provide the perfect solution for organizing and storing your equipment, tools, and materials. Imagine having separate spaces for your gardening supplies, sports gear, or any other hobby-related items you may have.
Zillow last checked: 8 hours ago
Listing updated: July 10, 2023 at 02:11am
Listed by:
Annie Price 814-270-6210,
RE/MAX Plus
Bought with:
Dayna Metz, 670770
RE/MAX Plus
Source: Bright MLS,MLS#: MDFR2035200
Facts & features
Interior
Bedrooms & bathrooms
- Bedrooms: 4
- Bathrooms: 3
- Full bathrooms: 3
- Main level bathrooms: 2
- Main level bedrooms: 2
Basement
- Area: 936
Heating
- Forced Air, Oil
Cooling
- Central Air, Electric
Appliances
- Included: Microwave, Dishwasher, Dryer, Washer, Stainless Steel Appliance(s), Refrigerator, Oven/Range - Electric, Electric Water Heater
- Laundry: Has Laundry, In Basement
Features
- Entry Level Bedroom, Floor Plan - Traditional, Formal/Separate Dining Room, Primary Bath(s), Soaking Tub, Upgraded Countertops, Walk-In Closet(s)
- Flooring: Wood
- Doors: Storm Door(s)
- Windows: Storm Window(s), Screens
- Basement: Partially Finished
- Number of fireplaces: 1
- Fireplace features: Gas/Propane
Interior area
- Total structure area: 2,918
- Total interior livable area: 2,382 sqft
- Finished area above ground: 1,982
- Finished area below ground: 400
Property
Parking
- Total spaces: 4
- Parking features: Garage Faces Front, Garage Door Opener, Oversized, Asphalt, Attached, Driveway
- Attached garage spaces: 2
- Uncovered spaces: 2
Accessibility
- Accessibility features: None
Features
- Levels: Three
- Stories: 3
- Has private pool: Yes
- Pool features: Above Ground, Private
Lot
- Size: 0.46 Acres
Details
- Additional structures: Above Grade, Below Grade
- Parcel number: 1103139069
- Zoning: R
- Special conditions: Standard
Construction
Type & style
- Home type: SingleFamily
- Architectural style: Raised Ranch/Rambler
- Property subtype: Single Family Residence
Materials
- Frame
- Foundation: Permanent
- Roof: Shingle
Condition
- New construction: No
- Year built: 1965
Utilities & green energy
- Sewer: Private Septic Tank
- Water: Well
Community & neighborhood
Security
- Security features: Security System
Location
- Region: Middletown
- Subdivision: None Available
Other
Other facts
- Listing agreement: Exclusive Right To Sell
- Ownership: Fee Simple
Price history
| Date | Event | Price |
|---|---|---|
| 1/2/2024 | Sold | $449,900$189/sqft |
Source: Public Record Report a problem | ||
| 7/7/2023 | Sold | $449,900$189/sqft |
Source: | ||
| 6/13/2023 | Contingent | $449,900$189/sqft |
Source: | ||
| 6/2/2023 | Listed for sale | $449,900$189/sqft |
Source: | ||
Public tax history
| Year | Property taxes | Tax assessment |
|---|---|---|
| 2025 | $4,763 +16.6% | $377,667 +13% |
| 2024 | $4,084 +19.8% | $334,233 +14.9% |
| 2023 | $3,408 +2.4% | $290,800 |
Find assessor info on the county website
Neighborhood: 21769
Nearby schools
GreatSchools rating
- 10/10Myersville Elementary SchoolGrades: K-5Distance: 4.6 mi
- 7/10Middletown Middle SchoolGrades: 6-8Distance: 1.6 mi
- 8/10Middletown High SchoolGrades: 9-12Distance: 1.5 mi
Schools provided by the listing agent
- Elementary: Myersville
- Middle: Middletown
- High: Middletown
- District: Frederick County Public Schools
Source: Bright MLS. This data may not be complete. We recommend contacting the local school district to confirm school assignments for this home.

Get pre-qualified for a loan
At Zillow Home Loans, we can pre-qualify you in as little as 5 minutes with no impact to your credit score.An equal housing lender. NMLS #10287.
Sell for more on Zillow
Get a free Zillow Showcase℠ listing and you could sell for .
$498,100
2% more+ $9,962
With Zillow Showcase(estimated)
$508,062