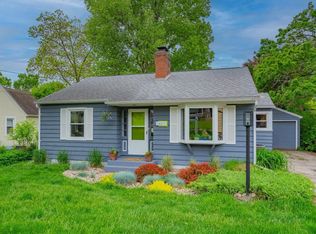Closed
$500,000
4519 Shore Acres Road, Monona, WI 53716
4beds
2,607sqft
Single Family Residence
Built in 1950
10,454.4 Square Feet Lot
$516,300 Zestimate®
$192/sqft
$3,861 Estimated rent
Home value
$516,300
$485,000 - $547,000
$3,861/mo
Zestimate® history
Loading...
Owner options
Explore your selling options
What's special
Immaculate Cape Cod gem is just a short walk from Schluter Beach & the Ice Cream shop. Newly refinished hardwood floors beckon you inside this welcoming home. The main level offers 2 bedrooms & a spacious full bath w/soaker tub & sizeable vanity. The updated kitchen dazzles w/abundant storage & seamlessly connects to both an expansive dining room & a grand family room featuring vaulted ceilings & a cozy fireplace. Upstairs, indulge in 2 additional large bedrooms adorned w/walk-in closets & a convenient tiled half bathroom nestled in between. Downstairs, a finished rec room awaits your personal touch, complemented by both a single & a double car garage. Seller is offering a $6,000 closing credit to Buyer who closes before November 30, 2024.
Zillow last checked: 8 hours ago
Listing updated: December 26, 2024 at 06:08pm
Listed by:
Kellie Unke Off:608-256-9011,
Stark Company, REALTORS
Bought with:
Home Team4u
Source: WIREX MLS,MLS#: 1980568 Originating MLS: South Central Wisconsin MLS
Originating MLS: South Central Wisconsin MLS
Facts & features
Interior
Bedrooms & bathrooms
- Bedrooms: 4
- Bathrooms: 2
- Full bathrooms: 1
- 1/2 bathrooms: 1
- Main level bedrooms: 2
Primary bedroom
- Level: Upper
- Area: 195
- Dimensions: 13 x 15
Bedroom 2
- Level: Main
- Area: 132
- Dimensions: 11 x 12
Bedroom 3
- Level: Main
- Area: 132
- Dimensions: 11 x 12
Bedroom 4
- Level: Upper
- Area: 176
- Dimensions: 11 x 16
Bathroom
- Features: At least 1 Tub, No Master Bedroom Bath
Dining room
- Level: Main
- Area: 192
- Dimensions: 12 x 16
Family room
- Level: Main
- Area: 216
- Dimensions: 12 x 18
Kitchen
- Level: Main
- Area: 176
- Dimensions: 11 x 16
Living room
- Level: Main
- Area: 384
- Dimensions: 16 x 24
Heating
- Natural Gas, Forced Air
Cooling
- Central Air
Appliances
- Included: Range/Oven, Refrigerator, Dishwasher, Microwave, Freezer, Washer, Dryer, Water Softener
Features
- Walk-In Closet(s), High Speed Internet, Pantry
- Flooring: Wood or Sim.Wood Floors
- Basement: Full,Partially Finished,Concrete
Interior area
- Total structure area: 2,607
- Total interior livable area: 2,607 sqft
- Finished area above ground: 2,207
- Finished area below ground: 400
Property
Parking
- Total spaces: 3
- Parking features: 3 Car, Attached, Built-in under Home
- Attached garage spaces: 3
Features
- Levels: One and One Half
- Stories: 1
- Patio & porch: Patio
Lot
- Size: 10,454 sqft
Details
- Parcel number: 071017158001
- Zoning: res
- Special conditions: Arms Length
Construction
Type & style
- Home type: SingleFamily
- Architectural style: Cape Cod
- Property subtype: Single Family Residence
Materials
- Vinyl Siding
Condition
- 21+ Years
- New construction: No
- Year built: 1950
Utilities & green energy
- Sewer: Public Sewer
- Water: Public
- Utilities for property: Cable Available
Community & neighborhood
Location
- Region: Monona
- Municipality: Monona
Price history
| Date | Event | Price |
|---|---|---|
| 12/20/2024 | Sold | $500,000-7.4%$192/sqft |
Source: | ||
| 11/11/2024 | Contingent | $539,900$207/sqft |
Source: | ||
| 8/22/2024 | Price change | $539,900-6.1%$207/sqft |
Source: | ||
| 8/1/2024 | Price change | $575,000-4.2%$221/sqft |
Source: | ||
| 7/18/2024 | Listed for sale | $600,000$230/sqft |
Source: | ||
Public tax history
| Year | Property taxes | Tax assessment |
|---|---|---|
| 2024 | $10,291 +11.5% | $605,900 +16.8% |
| 2023 | $9,230 +14.4% | $518,600 +15.9% |
| 2022 | $8,070 +5.5% | $447,300 +12.8% |
Find assessor info on the county website
Neighborhood: 53716
Nearby schools
GreatSchools rating
- 7/10Winnequah SchoolGrades: PK-5Distance: 0.6 mi
- 3/10Glacial Drumlin SchoolGrades: 6-8Distance: 5.6 mi
- 7/10Monona Grove High SchoolGrades: 9-12Distance: 0.3 mi
Schools provided by the listing agent
- High: Monona Grove
- District: Monona Grove
Source: WIREX MLS. This data may not be complete. We recommend contacting the local school district to confirm school assignments for this home.

Get pre-qualified for a loan
At Zillow Home Loans, we can pre-qualify you in as little as 5 minutes with no impact to your credit score.An equal housing lender. NMLS #10287.
Sell for more on Zillow
Get a free Zillow Showcase℠ listing and you could sell for .
$516,300
2% more+ $10,326
With Zillow Showcase(estimated)
$526,626