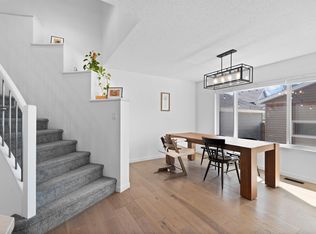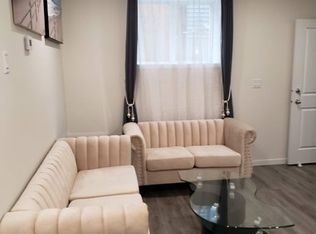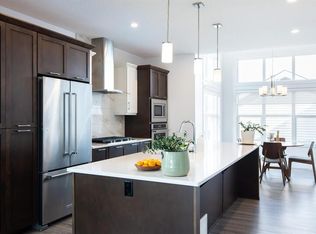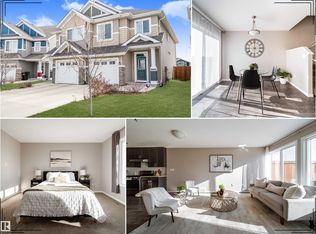Welcome to this stunning 3-bedroom, 2.5-bathroom home in the desirable community of Summerside. Designed for both comfort and functionality, this spacious home offers modern features, ample living space, and a prime location close to excellent amenities. As you enter, you are greeted by a convenient alcove, perfect for a home office or study area. The chef's kitchen boasts matching stainless steel appliances, ample cupboard space, a pantry for extra storage, and a large kitchen island with a built-in deep double sink. The open-concept design allows the kitchen to flow seamlessly into the living room, making it ideal for entertaining. The dining room is bright and inviting, with large windows that allow natural light to fill the space and provide easy access to the backyard, which features a large deckperfect for summer relaxation and barbecues. The living room also includes a large window and an electric fireplace, creating a cozy atmosphere for movie nights. A conveniently located half-bath near the entrance adds extra practicality. Upstairs, a spacious secondary living area provides additional recreational space. The large primary bedroom features double-door entry, large windows, and a luxurious ensuite with a walk-in closet, a deep soaker tub for unwinding after a long day, a walk-in shower, and a spacious vanity. The two additional bedrooms are well-sized, offering large closets and windows that let in plenty of natural light. For added convenience, the upper level also includes a full-size laundry room and another full bathroom with a soaker tub. This home also includes a front-facing attached double garage, providing secure parking and additional storage space. Located in Summerside, this home provides access to parks, walking trails, shopping, dining, and excellent schools. With its thoughtful design and sought-after location, this home is perfect for families or professionals seeking comfort and convenience. Do not miss the opportunity to make this beautiful home yours. Contact us today to schedule a viewing!
This property is off market, which means it's not currently listed for sale or rent on Zillow. This may be different from what's available on other websites or public sources.



