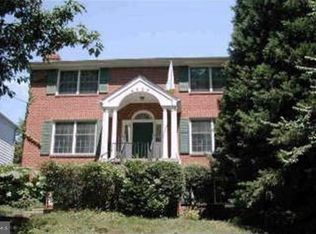The house is a four story Federal style brick house which includes an elevator, has 5 full baths, one half bath and 3 fireplaces. The lower level/basement, which is not included in the reported square footage, is approximately an additional 1000 square feet to the reported 3624 sqft (making the home 4700 sqft), has hardwood floors, a built in bar and a full bathroom.
This property is off market, which means it's not currently listed for sale or rent on Zillow. This may be different from what's available on other websites or public sources.
