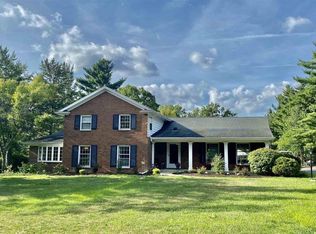Closed
$410,000
4519 Saint Joe Center Rd, Fort Wayne, IN 46835
4beds
2,616sqft
Single Family Residence
Built in 1957
2.03 Acres Lot
$432,800 Zestimate®
$--/sqft
$2,436 Estimated rent
Home value
$432,800
$411,000 - $454,000
$2,436/mo
Zestimate® history
Loading...
Owner options
Explore your selling options
What's special
Spectacular 4-bedroom, 4 car garage home beautifully situated on a 2-acre tranquil setting. The long winding driveway leads you to a charming home. The country style front porch boosts Welcome. The foyer offers a beautiful view of the kitchen dining area with an abundance of windows. To the right of the foyer is the large living room and dining area. The newly updated kitchen features new butcher block counter tops, new farmhouse sink and faucet, and plenty of cabinet storage. The nook has windows on 3 sides and is perfect for enjoying the scenic views. Adjoining the nook is a huge concrete patio, that was recently enlarged. The patio is a great extension of the home, and offers direct access to the detached 3 car garage. The main floor also offers 2 bedrooms and 1 bathroom, with many updates. The upper level has 2 additional bedrooms and the second full bath. The basement has a family room with a gas fireplace, and an unfinished storage and laundry area. This property has an oversized storage shed conveniently located towards the rear of the property. Updates in the past year include fresh paint, new carpet and vinyl flooring, and many more modern touches. This amazing country-like setting has it all!
Zillow last checked: 8 hours ago
Listing updated: August 24, 2023 at 06:14am
Listed by:
Jennifer Hartzog 260-410-2064,
RealtyFlex of N.E. Indiana LLC,
Brian Hartzog,
RealtyFlex of N.E. Indiana LLC
Bought with:
Gregory H Brown, RB14043269
CENTURY 21 Bradley Realty, Inc
Source: IRMLS,MLS#: 202321713
Facts & features
Interior
Bedrooms & bathrooms
- Bedrooms: 4
- Bathrooms: 2
- Full bathrooms: 2
- Main level bedrooms: 2
Bedroom 1
- Level: Main
Bedroom 2
- Level: Main
Dining room
- Level: Main
- Area: 120
- Dimensions: 12 x 10
Kitchen
- Level: Main
- Area: 198
- Dimensions: 22 x 9
Living room
- Level: Main
- Area: 308
- Dimensions: 14 x 22
Heating
- Natural Gas, Conventional, Forced Air
Cooling
- Central Air, Ceiling Fan(s)
Appliances
- Included: Dishwasher, Microwave, Refrigerator, Electric Cooktop, Oven-Built-In, Electric Oven, Electric Water Heater
Features
- Ceiling Fan(s)
- Basement: Partial,Finished
- Number of fireplaces: 1
- Fireplace features: Recreation Room
Interior area
- Total structure area: 3,018
- Total interior livable area: 2,616 sqft
- Finished area above ground: 1,971
- Finished area below ground: 645
Property
Parking
- Total spaces: 1
- Parking features: Attached, Asphalt
- Attached garage spaces: 1
- Has uncovered spaces: Yes
Features
- Levels: One and One Half
- Stories: 1
- Patio & porch: Patio, Porch Covered
Lot
- Size: 2.03 Acres
- Dimensions: 120 X 738
- Features: Few Trees
Details
- Additional structures: Shed(s), Second Garage
- Parcel number: 020817478041.000072
- Zoning: R1
Construction
Type & style
- Home type: SingleFamily
- Architectural style: Cape Cod
- Property subtype: Single Family Residence
Materials
- Brick, Vinyl Siding
Condition
- New construction: No
- Year built: 1957
Utilities & green energy
- Sewer: City
- Water: City
Community & neighborhood
Location
- Region: Fort Wayne
- Subdivision: Somerset Acres
Other
Other facts
- Listing terms: Cash,FHA,VA Loan
Price history
| Date | Event | Price |
|---|---|---|
| 8/23/2023 | Sold | $410,000+0.2% |
Source: | ||
| 7/9/2023 | Pending sale | $409,000 |
Source: | ||
| 6/30/2023 | Listed for sale | $409,000+25.8% |
Source: | ||
| 6/16/2022 | Sold | $325,000+8.7% |
Source: | ||
| 5/21/2022 | Pending sale | $299,000 |
Source: | ||
Public tax history
| Year | Property taxes | Tax assessment |
|---|---|---|
| 2024 | $3,124 +25% | $359,700 +22.1% |
| 2023 | $2,499 -3.4% | $294,500 +21.2% |
| 2022 | $2,589 +12.2% | $243,000 +20.2% |
Find assessor info on the county website
Neighborhood: 46835
Nearby schools
GreatSchools rating
- 4/10Saint Joseph Central SchoolGrades: K-5Distance: 1.3 mi
- 5/10Jefferson Middle SchoolGrades: 6-8Distance: 3.1 mi
- 3/10Northrop High SchoolGrades: 9-12Distance: 2.9 mi
Schools provided by the listing agent
- Elementary: St. Joseph Central
- Middle: Jefferson
- High: Northrop
- District: Fort Wayne Community
Source: IRMLS. This data may not be complete. We recommend contacting the local school district to confirm school assignments for this home.

Get pre-qualified for a loan
At Zillow Home Loans, we can pre-qualify you in as little as 5 minutes with no impact to your credit score.An equal housing lender. NMLS #10287.
