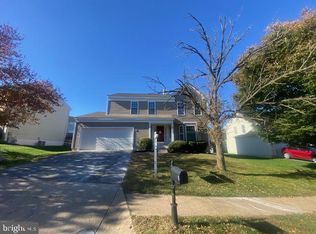**Offer Deadline added**Highest and Best offers are requested by 5pm Monday August 22. Exquisite colonial located in the community of Rolling Ridge offering quality updates that include, windows, roof, gutters, HVAC, HWH, sump pump, appliances, and more! Light filled interiors, gorgeous hardwood floors, and a fresh neutral color pallet throughout; Living and dining rooms perfect for entertaining family and friends; Eat-in kitchen equipped with granite countertops, decorative backsplash, sleek stainless steel appliances, pantry, and a casual dining area with direct access to the expansive deck; Main level powder room and laundry; Primary bedroom adorned with a luxurious en-suite full bath and walk-in closet; Two additional bedrooms and full bath complete the upper level; Lower level offers a family room - or multipurpose room with access to the covered patio, bonus room with en-suite full bath, perfect for an additional bedroom, and plenty of storage; Enjoy the evening breeze from the comfort of the deck or lower patio overlooking a fully fenced backyard; Community Amenities; Enjoy close proximity to Owings Mills Metro station along with Abundant shopping options including all the shops found at Mills Station, with Imax theater, Lowes, Foundry Row featuring Wegmans, and Home Depot. Explore what Owings Mills has to offer with Irvine Nature Center, Hubert V. Simmons Museum, and Soldier's Delight Natural Environment. Major commuter routes include I-695, I-795, and I-83. Most recent upgrades and updates: New windows 2018, roof and gutters replaced 2019, new HVAC system 2017, hot water heater replaced 2018, new sump pump 2019, deck painted/sealed just a few weeks ago.
This property is off market, which means it's not currently listed for sale or rent on Zillow. This may be different from what's available on other websites or public sources.
