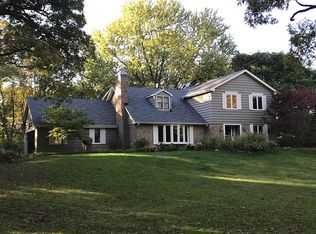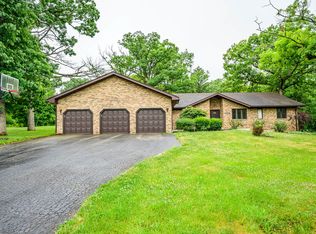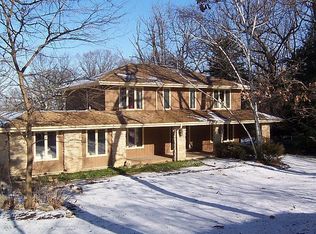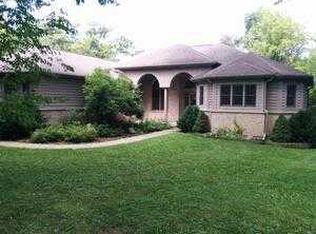Situated on over an acre of Peaceful Mature Scenery This sprawling ageless ranch will meet your needs. Lovely living room opens to a formal dining room each with picturesque windows to the great outdoors. The kitchen has oak cabinets with loads of counter space. Opening to a bright eating area that is accented by the breakfast bar. A great feature is the huge Screened in porch area that is off the eating area of the kitchen. Entertain in your Large Family Room featuring a Brick Fireplace. You will be surprised to see your very own Hot Tub situated in a vaulted space with skylights off the Master Suite. Just think you can relax in your own private Hot Tub Suite after a long day. A walk in closet, second closet and full bath with shower is a feature of the Master suite. Plus Two additional nice size bedrooms. Need more room this almost full basement has additional room plus a large kitchen like area and a very large bonus room you can make your own. This home is located at the start of the cul de sac features a long drive with turn around. Make this one yours today.
This property is off market, which means it's not currently listed for sale or rent on Zillow. This may be different from what's available on other websites or public sources.



