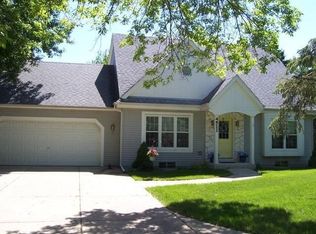**OPEN HOUSE ** NOVEMBER 14, 2021 from 1:00 pm to 3:00 pm. Maintenance Free classic Colonial with 4 Bedrooms and 2.5 Baths. Family Room with natural fireplace with insert and wet bar. Renovated Kitchen with hickory hardwood Floor and granite counter tops. All appliances are included. Freezer in basement and refrigerator in bar. Additional separate entrance to basement with Bilco doors. Finished Rec Room in the basement. Wonderful back yard and a circular drive complete this property.
This property is off market, which means it's not currently listed for sale or rent on Zillow. This may be different from what's available on other websites or public sources.
