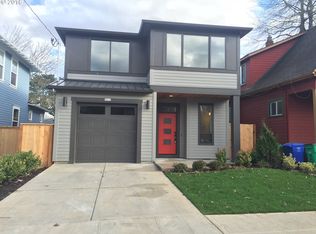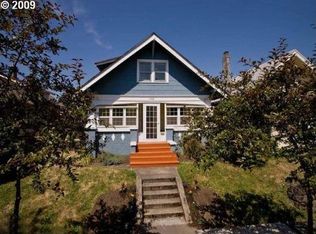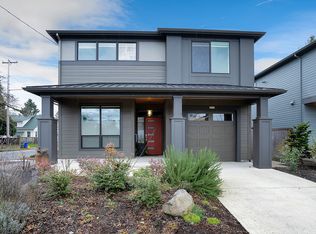Darling updated craftsman in the heart of Alberta Arts. Blocks to parks, restaurants, shopping, and more. Original charm with new electrical panel, remodeled kitchen, and radon mitigation system. Unfinished basement, attic, and alley access create ample potential for ADU and/or additional living space. Relax outside on the lovely front porch or in the roomy backyard with garden space, deck, and chicken coop.
This property is off market, which means it's not currently listed for sale or rent on Zillow. This may be different from what's available on other websites or public sources.


