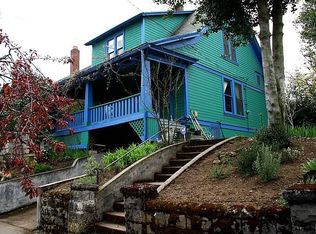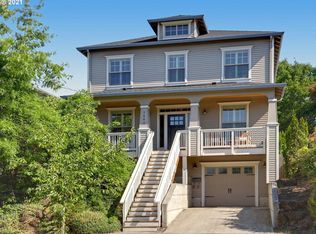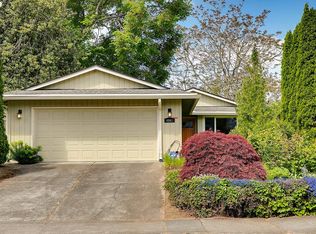Sold
$725,000
4519 NE 16th Ave, Portland, OR 97211
3beds
1,862sqft
Residential, Single Family Residence
Built in 1929
3,920.4 Square Feet Lot
$706,200 Zestimate®
$389/sqft
$3,145 Estimated rent
Home value
$706,200
$657,000 - $763,000
$3,145/mo
Zestimate® history
Loading...
Owner options
Explore your selling options
What's special
Charming Cottage Bungalow, situated in a prime location in close proximity to the Alberta Arts District. This 3 bed, 2 bath home features a traditional floor plan, hardwood floors throughout, a generous sized primary bedroom with a walk-in closet, remodeled bathroom with heated tile floors, new roof and interior plumbing 2022, 50k upgraded custom fiberglass Marvin windows 2023, new exterior paint 2024, bonus room in basement with tons of possibilities, an inviting peaceful backyard with garden area. This place is gleaming and ready for you to make your own. Check out the 3D VIRTUAL TOUR LINK [Home Energy Score = 5. HES Report at https://rpt.greenbuildingregistry.com/hes/OR10204822]
Zillow last checked: 8 hours ago
Listing updated: December 27, 2024 at 05:53am
Listed by:
Derek Oliver 503-519-6266,
Berkshire Hathaway HomeServices NW Real Estate,
Jenesa Oliver 503-710-6182,
Berkshire Hathaway HomeServices NW Real Estate
Bought with:
James Scolastico, 201225715
Real Broker
Source: RMLS (OR),MLS#: 24290978
Facts & features
Interior
Bedrooms & bathrooms
- Bedrooms: 3
- Bathrooms: 2
- Full bathrooms: 2
- Main level bathrooms: 1
Primary bedroom
- Features: Hardwood Floors
- Level: Upper
- Area: 160
- Dimensions: 16 x 10
Bedroom 2
- Features: Hardwood Floors
- Level: Upper
- Area: 156
- Dimensions: 13 x 12
Bedroom 3
- Features: Hardwood Floors
- Level: Main
- Area: 130
- Dimensions: 13 x 10
Dining room
- Features: Hardwood Floors
- Level: Main
- Area: 121
- Dimensions: 11 x 11
Kitchen
- Features: Hardwood Floors
- Level: Main
- Area: 176
- Width: 11
Living room
- Features: Hardwood Floors
- Level: Main
- Area: 256
- Dimensions: 16 x 16
Heating
- Forced Air 90
Cooling
- Central Air
Appliances
- Included: Dishwasher, Disposal, Free-Standing Gas Range, Free-Standing Refrigerator, Plumbed For Ice Maker, Range Hood, Stainless Steel Appliance(s), Gas Water Heater
- Laundry: Laundry Room
Features
- Solar Tube(s), Tile
- Flooring: Concrete, Hardwood, Heated Tile, Tile
- Windows: Double Pane Windows, Vinyl Frames
- Basement: Full,Partially Finished
- Number of fireplaces: 1
- Fireplace features: Gas
Interior area
- Total structure area: 1,862
- Total interior livable area: 1,862 sqft
Property
Parking
- Total spaces: 1
- Parking features: Driveway, On Street, Garage Door Opener, Attached, Tuck Under
- Attached garage spaces: 1
- Has uncovered spaces: Yes
Features
- Stories: 2
- Patio & porch: Deck
- Exterior features: Garden, Raised Beds, Yard
- Fencing: Fenced
Lot
- Size: 3,920 sqft
- Features: SqFt 3000 to 4999
Details
- Parcel number: R295764
- Zoning: R5
Construction
Type & style
- Home type: SingleFamily
- Architectural style: Bungalow,Cottage
- Property subtype: Residential, Single Family Residence
Materials
- Cedar, Shingle Siding
- Foundation: Concrete Perimeter
- Roof: Composition
Condition
- Resale
- New construction: No
- Year built: 1929
Utilities & green energy
- Gas: Gas
- Sewer: Public Sewer
- Water: Public
Community & neighborhood
Location
- Region: Portland
Other
Other facts
- Listing terms: Cash,Conventional,FHA,VA Loan
- Road surface type: Paved
Price history
| Date | Event | Price |
|---|---|---|
| 12/27/2024 | Sold | $725,000+3.6%$389/sqft |
Source: | ||
| 11/26/2024 | Pending sale | $699,989$376/sqft |
Source: | ||
| 11/21/2024 | Listed for sale | $699,989+6.5%$376/sqft |
Source: | ||
| 9/30/2022 | Sold | $657,439+5.2%$353/sqft |
Source: | ||
| 8/31/2022 | Pending sale | $625,000$336/sqft |
Source: | ||
Public tax history
| Year | Property taxes | Tax assessment |
|---|---|---|
| 2025 | $2,762 +3.7% | $102,500 +3% |
| 2024 | $2,663 +4% | $99,520 +3% |
| 2023 | $2,561 +2.2% | $96,630 +3% |
Find assessor info on the county website
Neighborhood: Sabin
Nearby schools
GreatSchools rating
- 9/10Sabin Elementary SchoolGrades: PK-5Distance: 0.3 mi
- 8/10Harriet Tubman Middle SchoolGrades: 6-8Distance: 1.5 mi
- 5/10Jefferson High SchoolGrades: 9-12Distance: 1.2 mi
Schools provided by the listing agent
- Elementary: Sabin
- Middle: Harriet Tubman
- High: Grant,Jefferson
Source: RMLS (OR). This data may not be complete. We recommend contacting the local school district to confirm school assignments for this home.
Get a cash offer in 3 minutes
Find out how much your home could sell for in as little as 3 minutes with a no-obligation cash offer.
Estimated market value
$706,200
Get a cash offer in 3 minutes
Find out how much your home could sell for in as little as 3 minutes with a no-obligation cash offer.
Estimated market value
$706,200


