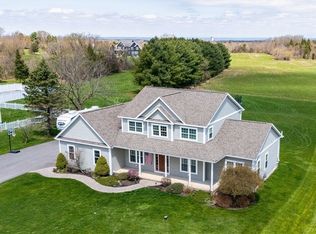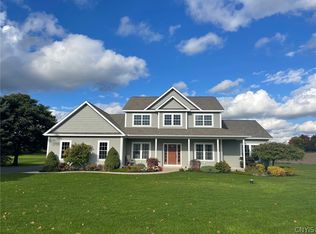Closed
$412,500
4519 Marble Rd, Oneida, NY 13421
4beds
2,200sqft
Single Family Residence
Built in 2009
1 Acres Lot
$428,400 Zestimate®
$188/sqft
$2,439 Estimated rent
Home value
$428,400
$364,000 - $506,000
$2,439/mo
Zestimate® history
Loading...
Owner options
Explore your selling options
What's special
Beautiful 2,200 square foot Ranch in Sherrill! This Custom built home boasts vaulted ceilings and an open floor plan! Hardwood floors throughout! Great room open to kitchen and dining with soaring ceilings! Gas fireplace! Kitchen features cherry cabinets, large 11' island, appliances and counter bar! 4 bedrooms, 3 baths! 2 stall attached garage. Full basement with poured foundation! Electric FWA furnace with central air! Sherrill electric! Rear deck! Shed! Nestled on a 1 acre manicured lot in the VVS school district.
Zillow last checked: 8 hours ago
Listing updated: November 19, 2024 at 12:14pm
Listed by:
Janet Mautner 315-363-9191,
Kay Real Estate
Bought with:
Jennie Chapin, 10491208707
Chapin Real Estate
Source: NYSAMLSs,MLS#: S1543787 Originating MLS: Syracuse
Originating MLS: Syracuse
Facts & features
Interior
Bedrooms & bathrooms
- Bedrooms: 4
- Bathrooms: 3
- Full bathrooms: 3
- Main level bathrooms: 3
- Main level bedrooms: 4
Bedroom 1
- Level: First
- Dimensions: 13.00 x 11.00
Bedroom 1
- Level: First
- Dimensions: 13.00 x 11.00
Bedroom 2
- Level: First
- Dimensions: 10.00 x 12.00
Bedroom 2
- Level: First
- Dimensions: 10.00 x 12.00
Bedroom 3
- Level: First
- Dimensions: 10.00 x 12.00
Bedroom 3
- Level: First
- Dimensions: 10.00 x 12.00
Bedroom 4
- Level: First
- Dimensions: 15.00 x 12.00
Bedroom 4
- Level: First
- Dimensions: 15.00 x 12.00
Dining room
- Level: First
- Dimensions: 11.00 x 15.00
Dining room
- Level: First
- Dimensions: 11.00 x 15.00
Foyer
- Level: First
- Dimensions: 7.00 x 7.00
Foyer
- Level: First
- Dimensions: 7.00 x 7.00
Kitchen
- Level: First
- Dimensions: 15.00 x 26.00
Kitchen
- Level: First
- Dimensions: 15.00 x 26.00
Laundry
- Level: First
- Dimensions: 11.00 x 7.00
Laundry
- Level: First
- Dimensions: 11.00 x 7.00
Living room
- Level: First
- Dimensions: 23.00 x 16.00
Living room
- Level: First
- Dimensions: 23.00 x 16.00
Heating
- Electric, Propane, Forced Air
Cooling
- Central Air
Appliances
- Included: Dryer, Dishwasher, Electric Oven, Electric Range, Electric Water Heater, Refrigerator, Washer
- Laundry: Main Level
Features
- Separate/Formal Dining Room, Entrance Foyer
- Flooring: Hardwood, Tile, Varies
- Windows: Thermal Windows
- Basement: Full,Sump Pump
- Number of fireplaces: 1
Interior area
- Total structure area: 2,200
- Total interior livable area: 2,200 sqft
Property
Parking
- Total spaces: 2
- Parking features: Attached, Garage, Garage Door Opener, Other
- Attached garage spaces: 2
Features
- Levels: One
- Stories: 1
- Patio & porch: Deck
- Exterior features: Blacktop Driveway, Deck, Private Yard, See Remarks, Propane Tank - Leased
Lot
- Size: 1 Acres
- Features: Residential Lot
Details
- Additional structures: Shed(s), Storage
- Parcel number: 30140033201200010070000000
- Special conditions: Standard
Construction
Type & style
- Home type: SingleFamily
- Architectural style: Ranch
- Property subtype: Single Family Residence
Materials
- Other, Stone, See Remarks, Vinyl Siding, Copper Plumbing
- Foundation: Poured
- Roof: Asphalt
Condition
- Resale
- Year built: 2009
Utilities & green energy
- Electric: Circuit Breakers
- Sewer: Septic Tank
- Water: Well
- Utilities for property: High Speed Internet Available
Community & neighborhood
Location
- Region: Oneida
Other
Other facts
- Listing terms: Cash,Conventional,FHA,VA Loan
Price history
| Date | Event | Price |
|---|---|---|
| 11/18/2024 | Sold | $412,500-2.9%$188/sqft |
Source: | ||
| 10/1/2024 | Pending sale | $424,900$193/sqft |
Source: | ||
| 9/9/2024 | Contingent | $424,900$193/sqft |
Source: | ||
| 8/12/2024 | Price change | $424,900-5.6%$193/sqft |
Source: | ||
| 7/24/2024 | Price change | $449,900-2.2%$205/sqft |
Source: | ||
Public tax history
| Year | Property taxes | Tax assessment |
|---|---|---|
| 2024 | -- | $187,800 |
| 2023 | -- | $187,800 |
| 2022 | -- | $187,800 |
Find assessor info on the county website
Neighborhood: 13421
Nearby schools
GreatSchools rating
- 6/10E A Mcallister Elementary SchoolGrades: PK-6Distance: 1.1 mi
- 7/10Vernon Verona Sherrill Middle SchoolGrades: 7-8Distance: 4 mi
- 8/10Vernon Verona Sherrill Senior High SchoolGrades: 9-12Distance: 4 mi
Schools provided by the listing agent
- District: Sherrill City
Source: NYSAMLSs. This data may not be complete. We recommend contacting the local school district to confirm school assignments for this home.

