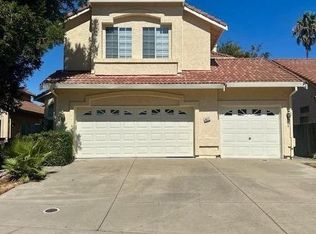Beautiful, bright and spacious single story house for sale! This 4 beds, 2 baths home is 1,881sf. Newly painted interior. Large living room connects to dining room. The family room is cozy with the fireplace. It looks into the bright and airy kitchen. Cabinets have been painted white. Large master bathroom with separate shower and tub. New vanity sinks in master bath. Good size bedrooms. Large backyard, low maintenance. Located in the great Elk Grove School district. Nestled in between I-5 and CA-99. Convenient location.
This property is off market, which means it's not currently listed for sale or rent on Zillow. This may be different from what's available on other websites or public sources.
