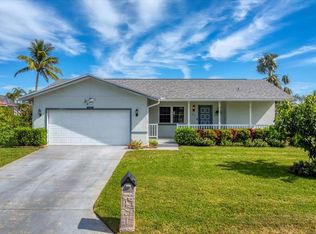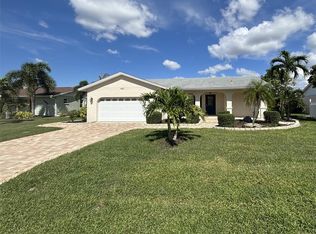Sold for $770,000
$770,000
4519 Mangrove Point Rd, Bradenton, FL 34210
3beds
1,602sqft
Single Family Residence
Built in 1978
9,670 Square Feet Lot
$756,500 Zestimate®
$481/sqft
$4,480 Estimated rent
Home value
$756,500
$688,000 - $832,000
$4,480/mo
Zestimate® history
Loading...
Owner options
Explore your selling options
What's special
PRICE IMPROVEMENT! A premiere location in sought-after Coral Shores East, 4519 Mangrove Point Road offers Canal views and only a short journey to the Bay, in a home that exudes the coveted Florida Waterfront Lifestyle! Major renovations have been completed to this beautiful coastal-style home located on the Canal, which leads to the Bay and Gulf of Mexico. Lush tropical landscaping, and a covered front porch usher you in, with a warm welcoming feel from the moment you enter this spacious 1 story, 3 bedroom home, which is being sold Turnkey Furnished. Porcelain Tile floors flow through the open concept living and dining areas, as well as the kitchen, and generous family room, creating a timeless neutral look. Updated Sliding doors lead out to a screened, covered outdoor area. The kitchen, which is open to the family room, and features a built in glass showcase, highlights tons of cabinet space, stainless steel appliances, and a large eat in granite peninsula, perfect for the chef in the family. The split bedroom design provides for privacy for guests. The spacious and bright primary Bedroom features a large closet, and a full bath with dual sinks, and an oversized shower, and is truly a retreat after a day of boating and fishing. The other two guest bedrooms, one with water views, have generous closets, and share a center fully updated bathroom. Make your way to your private backyard dock, complete with 10,000 lb.slide boat lift, and enjoy boating in some of the most beautiful aqua waters the area has to offer. Diving, Snorkeling and Fishing can be an everyday occurrence with dolphin and manatee often spotted frolicking in the warm Bay waters. At the end of the day, enjoy the most beautiful sunsets, as the setting sun dances on the water. Return to your home dock, and enjoy cocktails and entertaining in your outdoor oasis, complete with large pool and spa. The Outdoor Living is unparalleled in your screened lanai, with a generous covered seating area overlooking the canal. The resurfaced two-car garage is ample and boasts built in work cabinets. Additional outstanding features include updated windows & doors, most all of which are covered with elegant custom plantation shutters. The convenient location of this home, puts you just a few miles from world-famous Anna Maria Island, with all of its shopping, dining, and beaches. Close to Sarasota Airport, and IMG Academy. Make the tropical Florida waterfront lifestyle your own at 4519 Mangrove Point Road. Schedule your Private Showing Today! **Per County Flood Department, this home is NOT in a Flood Zone** Bedroom Closet Type: Walk-in Closet (Primary Bedroom).
Zillow last checked: 8 hours ago
Listing updated: April 30, 2024 at 04:55am
Listing Provided by:
Pam Bailey 941-777-5039,
COLDWELL BANKER REALTY 941-383-6411
Bought with:
Kelly Erb, 3447201
COLDWELL BANKER REALTY
Source: Stellar MLS,MLS#: A4588732 Originating MLS: Sarasota - Manatee
Originating MLS: Sarasota - Manatee

Facts & features
Interior
Bedrooms & bathrooms
- Bedrooms: 3
- Bathrooms: 2
- Full bathrooms: 2
Primary bedroom
- Features: Ceiling Fan(s), En Suite Bathroom, Walk-In Closet(s)
- Level: First
- Dimensions: 16x12
Bedroom 2
- Features: Built-in Closet
- Level: First
- Dimensions: 12x11
Bedroom 3
- Features: Built-in Closet
- Level: First
- Dimensions: 12x10
Bathroom 1
- Features: Dual Sinks, Granite Counters, Shower No Tub
- Level: First
Balcony porch lanai
- Level: First
- Dimensions: 18x13
Dining room
- Level: First
- Dimensions: 11x10
Family room
- Features: Ceiling Fan(s)
- Level: First
- Dimensions: 17x12
Kitchen
- Features: Breakfast Bar, Granite Counters
- Level: First
- Dimensions: 12x11
Living room
- Level: First
- Dimensions: 16x15
Heating
- Central, Electric
Cooling
- Central Air
Appliances
- Included: Dishwasher, Disposal, Electric Water Heater
Features
- Attic Ventilator, Ceiling Fan(s), Kitchen/Family Room Combo, Living Room/Dining Room Combo, Solid Surface Counters, Solid Wood Cabinets, Split Bedroom, Walk-In Closet(s)
- Flooring: Ceramic Tile, Hardwood
- Doors: Sliding Doors
- Windows: Blinds, Window Treatments
- Has fireplace: No
- Furnished: Yes
Interior area
- Total structure area: 2,419
- Total interior livable area: 1,602 sqft
Property
Parking
- Total spaces: 2
- Parking features: Garage Door Opener, Workshop in Garage
- Attached garage spaces: 2
Features
- Levels: One
- Stories: 1
- Patio & porch: Covered, Deck, Patio, Porch, Rear Porch, Screened
- Exterior features: Irrigation System, Rain Gutters
- Has private pool: Yes
- Pool features: Child Safety Fence, Heated, Screen Enclosure, Vinyl
- Has spa: Yes
- Spa features: In Ground
- Has view: Yes
- View description: Water, Canal
- Has water view: Yes
- Water view: Water,Canal
- Waterfront features: Canal - Freshwater, Freshwater Canal Access
Lot
- Size: 9,670 sqft
- Features: In County, Landscaped
Details
- Parcel number: 7656801458
- Zoning: RSF4.5
- Special conditions: None
Construction
Type & style
- Home type: SingleFamily
- Architectural style: Ranch
- Property subtype: Single Family Residence
Materials
- Block, Stucco
- Foundation: Slab
- Roof: Shingle
Condition
- New construction: No
- Year built: 1978
Utilities & green energy
- Sewer: Public Sewer
- Water: Public
- Utilities for property: Cable Connected, Electricity Connected, Fire Hydrant, Public, Sprinkler Well
Community & neighborhood
Security
- Security features: Smoke Detector(s)
Location
- Region: Bradenton
- Subdivision: CORAL SHORES EAST
HOA & financial
HOA
- Has HOA: Yes
- HOA fee: $21 monthly
Other fees
- Pet fee: $0 monthly
Other financial information
- Total actual rent: 0
Other
Other facts
- Listing terms: Cash,Conventional
- Ownership: Fee Simple
- Road surface type: Paved, Asphalt
Price history
| Date | Event | Price |
|---|---|---|
| 4/15/2024 | Sold | $770,000-9.4%$481/sqft |
Source: | ||
| 2/25/2024 | Pending sale | $850,000$531/sqft |
Source: | ||
| 2/5/2024 | Price change | $850,000-10.5%$531/sqft |
Source: | ||
| 1/30/2024 | Price change | $950,000-4.5%$593/sqft |
Source: | ||
| 11/15/2023 | Listed for sale | $995,000+201.5%$621/sqft |
Source: | ||
Public tax history
| Year | Property taxes | Tax assessment |
|---|---|---|
| 2024 | $7,106 +0.5% | $426,448 +10% |
| 2023 | $7,072 +15.1% | $387,680 +10% |
| 2022 | $6,146 +23.5% | $352,436 +10% |
Find assessor info on the county website
Neighborhood: 34210
Nearby schools
GreatSchools rating
- 3/10Sea Breeze Elementary SchoolGrades: PK-5Distance: 1.5 mi
- 1/10W. D. Sugg Middle SchoolGrades: 6-8Distance: 2.2 mi
- 2/10Bayshore High SchoolGrades: 9-12Distance: 3.7 mi
Get a cash offer in 3 minutes
Find out how much your home could sell for in as little as 3 minutes with a no-obligation cash offer.
Estimated market value$756,500
Get a cash offer in 3 minutes
Find out how much your home could sell for in as little as 3 minutes with a no-obligation cash offer.
Estimated market value
$756,500

