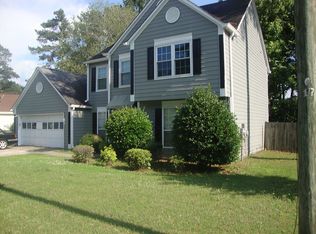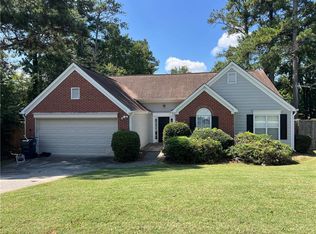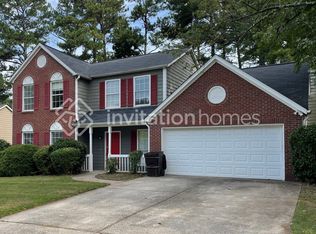Closed
$315,000
4519 Legend Hollow Ln, Powder Springs, GA 30127
3beds
1,324sqft
Single Family Residence, Residential
Built in 1995
0.25 Acres Lot
$299,300 Zestimate®
$238/sqft
$1,888 Estimated rent
Home value
$299,300
$284,000 - $314,000
$1,888/mo
Zestimate® history
Loading...
Owner options
Explore your selling options
What's special
Tucked away in the heart of Powder Springs, this charming ranch home is the perfect blend of comfort and convenience. With an open-concept and vaulted ceilings, the home is bright, airy, and inviting. Tons of natural light and a cozy gas fireplace set the perfect vibe for relaxing or entertaining. The spacious primary suite is a true retreat, complete with vaulted ceilings, a walk-in closet, and an oversized bathroom. Throughout the home, durable LVP flooring adds both style and easy maintenance. The large, level lot gives you plenty of outdoor space to enjoy, and the back patio with a built-in gas line makes grilling with friends effortless. The two-car garage is conveniently located right off the kitchen, making unloading groceries a breeze. Plus, with a brand-new HVAC system and all appliances included, this home is completely move-in ready! Located just minutes from the Silver Comet Trail, along with parks, schools, and major highways, you get the best of suburban living with easy access to everything you need. You will not be disappointed!
Zillow last checked: 8 hours ago
Listing updated: March 21, 2025 at 10:52pm
Listing Provided by:
Anna Ryder,
Berkshire Hathaway HomeServices Georgia Properties
Bought with:
Mark Faulkner, 426828
Excalibur Homes, LLC.
Source: FMLS GA,MLS#: 7530149
Facts & features
Interior
Bedrooms & bathrooms
- Bedrooms: 3
- Bathrooms: 2
- Full bathrooms: 2
- Main level bathrooms: 2
- Main level bedrooms: 3
Primary bedroom
- Features: Master on Main, Oversized Master, Split Bedroom Plan
- Level: Master on Main, Oversized Master, Split Bedroom Plan
Bedroom
- Features: Master on Main, Oversized Master, Split Bedroom Plan
Primary bathroom
- Features: Double Vanity, Soaking Tub, Tub Only
Dining room
- Features: Open Concept
Kitchen
- Features: Breakfast Bar, Cabinets Stain, Eat-in Kitchen, Laminate Counters, View to Family Room
Heating
- Central
Cooling
- Ceiling Fan(s), Central Air
Appliances
- Included: Dishwasher, Disposal, Dryer, Gas Cooktop, Gas Water Heater, Microwave, Refrigerator, Washer
- Laundry: In Kitchen
Features
- Entrance Foyer, High Ceilings 10 ft Main, Vaulted Ceiling(s), Walk-In Closet(s)
- Flooring: Vinyl
- Windows: Double Pane Windows
- Basement: None
- Attic: Pull Down Stairs
- Number of fireplaces: 1
- Fireplace features: Gas Log, Gas Starter, Living Room
- Common walls with other units/homes: No Common Walls
Interior area
- Total structure area: 1,324
- Total interior livable area: 1,324 sqft
Property
Parking
- Total spaces: 2
- Parking features: Covered, Driveway, Garage, Garage Faces Front, Kitchen Level, Level Driveway
- Garage spaces: 2
- Has uncovered spaces: Yes
Accessibility
- Accessibility features: Accessible Bedroom, Accessible Entrance
Features
- Levels: One
- Stories: 1
- Patio & porch: Patio, Rear Porch
- Exterior features: Gas Grill, Rain Gutters, No Dock
- Pool features: None
- Spa features: None
- Fencing: Back Yard
- Has view: Yes
- View description: Other
- Waterfront features: None
- Body of water: None
Lot
- Size: 0.25 Acres
- Features: Front Yard, Level
Details
- Additional structures: None
- Parcel number: 19072800690
- Other equipment: None
- Horse amenities: None
Construction
Type & style
- Home type: SingleFamily
- Architectural style: Bungalow
- Property subtype: Single Family Residence, Residential
Materials
- Vinyl Siding
- Foundation: Slab
- Roof: Shingle
Condition
- Resale
- New construction: No
- Year built: 1995
Utilities & green energy
- Electric: Other
- Sewer: Public Sewer
- Water: Public
- Utilities for property: Cable Available, Electricity Available, Natural Gas Available, Phone Available, Sewer Available, Water Available
Green energy
- Energy efficient items: None
- Energy generation: None
Community & neighborhood
Security
- Security features: None
Community
- Community features: Homeowners Assoc, Near Schools, Near Shopping, Near Trails/Greenway
Location
- Region: Powder Springs
- Subdivision: Legend Hollow
HOA & financial
HOA
- Has HOA: Yes
- HOA fee: $215 annually
Other
Other facts
- Listing terms: Cash,Conventional
- Road surface type: Asphalt
Price history
| Date | Event | Price |
|---|---|---|
| 4/1/2025 | Listing removed | $1,999$2/sqft |
Source: GAMLS #10487703 | ||
| 3/27/2025 | Listed for rent | $1,999+35.5%$2/sqft |
Source: GAMLS #10487703 | ||
| 3/18/2025 | Sold | $315,000-3.1%$238/sqft |
Source: | ||
| 3/11/2025 | Pending sale | $325,000$245/sqft |
Source: | ||
| 2/25/2025 | Listed for sale | $325,000+116.8%$245/sqft |
Source: | ||
Public tax history
| Year | Property taxes | Tax assessment |
|---|---|---|
| 2024 | $3,221 -6.1% | $106,816 -6.1% |
| 2023 | $3,428 +37% | $113,700 +37.9% |
| 2022 | $2,502 +20.1% | $82,424 +20.1% |
Find assessor info on the county website
Neighborhood: 30127
Nearby schools
GreatSchools rating
- 8/10Varner Elementary SchoolGrades: PK-5Distance: 1.3 mi
- 5/10Tapp Middle SchoolGrades: 6-8Distance: 1.1 mi
- 5/10Mceachern High SchoolGrades: 9-12Distance: 1.6 mi
Schools provided by the listing agent
- Elementary: Varner
- Middle: Tapp
- High: McEachern
Source: FMLS GA. This data may not be complete. We recommend contacting the local school district to confirm school assignments for this home.
Get a cash offer in 3 minutes
Find out how much your home could sell for in as little as 3 minutes with a no-obligation cash offer.
Estimated market value
$299,300
Get a cash offer in 3 minutes
Find out how much your home could sell for in as little as 3 minutes with a no-obligation cash offer.
Estimated market value
$299,300


