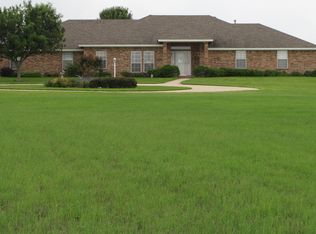Closed
Price Unknown
4519 Knob Creek Rd, Temple, TX 76501
3beds
2,039sqft
Single Family Residence
Built in 2005
10.01 Acres Lot
$628,400 Zestimate®
$--/sqft
$2,055 Estimated rent
Home value
$628,400
$584,000 - $679,000
$2,055/mo
Zestimate® history
Loading...
Owner options
Explore your selling options
What's special
Looking for the convenience of a Home out in the country yet feel close to town? This country style home sits on a little over 10 acres with 3 bedrooms, 2 baths, an office, split floor plan, master bedroom with his and her sinks, separate shower and a jetted tub. This home is located in the Academy school district and has so much to offer both on the inside and out. There is a sprinkler system, above ground pool, horse barn, large metal building with 2 roll-up doors, garden area and a place where you can raise cattle. Come and view your piece of Texas today!
Zillow last checked: 8 hours ago
Listing updated: January 21, 2024 at 11:31am
Listed by:
Teresa Anderson (254)238-7021,
Homestead Real Estate
Bought with:
Leticia Ford, TREC #0532137
Homesmart
Source: Central Texas MLS,MLS#: 522223 Originating MLS: Fort Hood Area Association of REALTORS
Originating MLS: Fort Hood Area Association of REALTORS
Facts & features
Interior
Bedrooms & bathrooms
- Bedrooms: 3
- Bathrooms: 2
- Full bathrooms: 2
Primary bedroom
- Dimensions: 14 x 18
Bedroom 2
- Dimensions: 11.5 x 11
Bedroom 3
- Dimensions: 11.5 x 11
Dining room
- Dimensions: 11 x 10.5
Living room
- Dimensions: 19.5 x 20
Office
- Dimensions: 11 x 12
Heating
- Electric
Cooling
- Central Air, Electric, 1 Unit, Attic Fan
Appliances
- Included: Double Oven, Dishwasher, Electric Cooktop, Electric Water Heater, Microwave, Refrigerator, Water Heater, Some Electric Appliances
- Laundry: Washer Hookup, Electric Dryer Hookup, Laundry in Utility Room, Laundry Room
Features
- Attic, Beamed Ceilings, Ceiling Fan(s), Crown Molding, Dining Area, Separate/Formal Dining Room, High Ceilings, Home Office, Jetted Tub, Pull Down Attic Stairs, Split Bedrooms, Separate Shower, Walk-In Closet(s), Window Treatments, Custom Cabinets, Granite Counters, Kitchen/Family Room Combo, Kitchen/Dining Combo, Pantry, Walk-In Pantry
- Flooring: Carpet, Combination, Tile
- Windows: Window Treatments
- Attic: Pull Down Stairs,Partially Floored
- Number of fireplaces: 1
- Fireplace features: Living Room, Wood Burning
Interior area
- Total interior livable area: 2,039 sqft
Property
Parking
- Total spaces: 2
- Parking features: Garage, Garage Door Opener, Garage Faces Side
- Garage spaces: 2
Features
- Levels: One
- Stories: 1
- Patio & porch: Covered, Porch
- Exterior features: Horse Facilities, Porch, Rain Gutters, Security Lighting
- Has private pool: Yes
- Pool features: Above Ground, Private
- Fencing: Back Yard,Chain Link,Cross Fenced,Wrought Iron
- Has view: Yes
- View description: None
- Body of water: None
Lot
- Size: 10.01 Acres
Details
- Additional structures: Outbuilding
- Parcel number: 352624
- Horses can be raised: Yes
Construction
Type & style
- Home type: SingleFamily
- Architectural style: Ranch
- Property subtype: Single Family Residence
Materials
- Masonry
- Foundation: Slab
- Roof: Composition,Shingle
Condition
- Resale
- Year built: 2005
Utilities & green energy
- Sewer: Public Sewer, Septic Tank
- Water: Public
- Utilities for property: Electricity Available, Trash Collection Public, Underground Utilities, Water Available
Community & neighborhood
Security
- Security features: Smoke Detector(s), Security Lights
Community
- Community features: None
Location
- Region: Temple
- Subdivision: M MORENO
Other
Other facts
- Listing agreement: Exclusive Right To Sell
- Listing terms: Cash,Conventional,FHA,USDA Loan,VA Loan
- Road surface type: Paved
Price history
| Date | Event | Price |
|---|---|---|
| 1/19/2024 | Sold | -- |
Source: | ||
| 12/24/2023 | Pending sale | $628,475$308/sqft |
Source: | ||
| 10/4/2023 | Listed for sale | $628,475+91%$308/sqft |
Source: | ||
| 8/30/2016 | Sold | -- |
Source: | ||
| 7/26/2016 | Pending sale | $329,000$161/sqft |
Source: CENTURY 21 Gail Roe & Associates #114027 | ||
Public tax history
| Year | Property taxes | Tax assessment |
|---|---|---|
| 2025 | $4,591 -6% | $632,843 +3.3% |
| 2024 | $4,882 +10.4% | $612,638 +8.3% |
| 2023 | $4,422 -12.3% | $565,543 +24.2% |
Find assessor info on the county website
Neighborhood: 76501
Nearby schools
GreatSchools rating
- NAAcademy Early Childhood CenterGrades: PK-KDistance: 4.4 mi
- 6/10Academy J HGrades: 6-8Distance: 4.9 mi
- 6/10Academy High SchoolGrades: 9-12Distance: 4.7 mi
Schools provided by the listing agent
- District: Academy ISD
Source: Central Texas MLS. This data may not be complete. We recommend contacting the local school district to confirm school assignments for this home.
