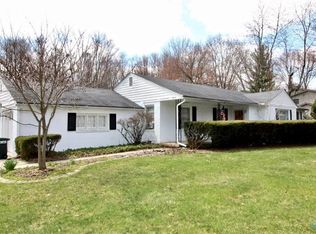Sold for $275,000 on 05/26/23
$275,000
4519 Indian Ridge Rd, Sylvania, OH 43560
5beds
2,432sqft
Single Family Residence
Built in 1967
0.48 Acres Lot
$307,000 Zestimate®
$113/sqft
$2,278 Estimated rent
Home value
$307,000
$282,000 - $332,000
$2,278/mo
Zestimate® history
Loading...
Owner options
Explore your selling options
What's special
Check out this.5 acre Country like setting in Sylvania, plus woods behind. After 37 years, seller is downsizing & this 5BR home needs new owners! Full Basement W/Workshop. LR, FR, DR & Kitch on first floor. So many places to spread out. Enjoy your Gunite Pool this summer. Fenced yard, RV pad with power, 24 ft divided shed with elec. Lush landscape. H2O heater 2020. Updated Electric. New roof 2015. Natural gas available at road. Indian Ridge is a dead end. This location is priceless. Bring your decorating ideas and make this your dream home.
Zillow last checked: 8 hours ago
Listing updated: October 13, 2025 at 11:42pm
Listed by:
Lisa L Van Dootingh 419-902-7184,
Key Realty
Bought with:
Arman Singh, 2021008393
Key Realty LTD
Source: NORIS,MLS#: 6100588
Facts & features
Interior
Bedrooms & bathrooms
- Bedrooms: 5
- Bathrooms: 2
- Full bathrooms: 1
- 1/2 bathrooms: 1
Primary bedroom
- Features: Ceiling Fan(s)
- Level: Upper
- Dimensions: 21 x 12
Bedroom 2
- Level: Upper
- Dimensions: 12 x 11
Bedroom 3
- Level: Upper
- Dimensions: 11 x 10
Bedroom 4
- Level: Upper
- Dimensions: 10 x 10
Bedroom 5
- Level: Upper
- Dimensions: 11 x 11
Dining room
- Level: Main
- Dimensions: 12 x 12
Family room
- Level: Main
- Dimensions: 21 x 14
Game room
- Level: Lower
- Dimensions: 18 x 12
Kitchen
- Level: Main
- Dimensions: 12 x 12
Living room
- Level: Main
- Dimensions: 24 x 13
Workshop
- Level: Lower
- Dimensions: 10 x 10
Heating
- Electric, Radiant
Cooling
- Window Unit(s)
Appliances
- Included: Water Heater, Refrigerator
Features
- Ceiling Fan(s)
- Flooring: Carpet
- Basement: Full
- Has fireplace: Yes
- Fireplace features: Family Room
Interior area
- Total structure area: 2,432
- Total interior livable area: 2,432 sqft
Property
Parking
- Total spaces: 2.5
- Parking features: Concrete, Gravel, Off Street, Attached Garage, Driveway, Garage Door Opener, Storage
- Garage spaces: 2.5
- Has uncovered spaces: Yes
Features
- Pool features: In Ground
Lot
- Size: 0.48 Acres
- Dimensions: 21,100
Details
- Additional structures: Shed(s)
- Parcel number: 7873371
- Other equipment: DC Well Pump
Construction
Type & style
- Home type: SingleFamily
- Property subtype: Single Family Residence
Materials
- Aluminum Siding, Brick, Steel Siding
- Roof: Shingle
Condition
- Year built: 1967
Utilities & green energy
- Electric: Circuit Breakers
- Sewer: Septic Tank
- Water: Well
Community & neighborhood
Location
- Region: Sylvania
- Subdivision: None
Other
Other facts
- Listing terms: Cash,Conventional
Price history
| Date | Event | Price |
|---|---|---|
| 5/26/2023 | Sold | $275,000-1.8%$113/sqft |
Source: NORIS #6100588 Report a problem | ||
| 5/23/2023 | Pending sale | $279,900$115/sqft |
Source: NORIS #6100588 Report a problem | ||
| 5/2/2023 | Contingent | $279,900$115/sqft |
Source: NORIS #6100588 Report a problem | ||
| 4/22/2023 | Listed for sale | $279,900$115/sqft |
Source: NORIS #6100588 Report a problem | ||
Public tax history
| Year | Property taxes | Tax assessment |
|---|---|---|
| 2024 | $6,483 +18.8% | $100,555 +23.1% |
| 2023 | $5,458 -0.6% | $81,655 |
| 2022 | $5,490 -2.4% | $81,655 |
Find assessor info on the county website
Neighborhood: 43560
Nearby schools
GreatSchools rating
- 6/10Hill View Elementary SchoolGrades: K-5Distance: 1 mi
- 5/10Sylvania Arbor Hills Junior High SchoolGrades: 6-8Distance: 1.1 mi
- 9/10Sylvania Northview High SchoolGrades: 9-12Distance: 3.1 mi
Schools provided by the listing agent
- Elementary: Hill View
- High: Northview
Source: NORIS. This data may not be complete. We recommend contacting the local school district to confirm school assignments for this home.

Get pre-qualified for a loan
At Zillow Home Loans, we can pre-qualify you in as little as 5 minutes with no impact to your credit score.An equal housing lender. NMLS #10287.
Sell for more on Zillow
Get a free Zillow Showcase℠ listing and you could sell for .
$307,000
2% more+ $6,140
With Zillow Showcase(estimated)
$313,140