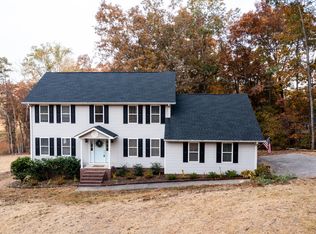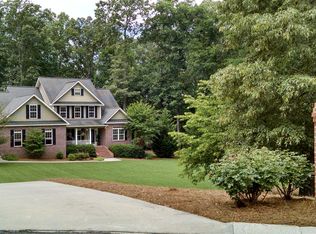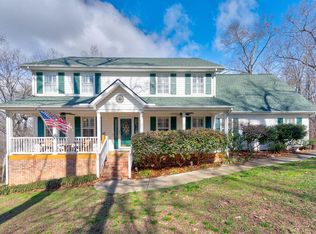Sold for $468,500 on 09/27/23
$468,500
4519 Hunterwood Ln, Cohutta, GA 30710
4beds
3baths
3,638sqft
Single Family Residence
Built in 2001
1.31 Acres Lot
$510,800 Zestimate®
$129/sqft
$2,793 Estimated rent
Home value
$510,800
$480,000 - $541,000
$2,793/mo
Zestimate® history
Loading...
Owner options
Explore your selling options
What's special
This lovely home is a showcase for Southern living. The master bedroom retreat is on main level. The owners imprint of home is evident throughout. Additional bedroom downstairs with private access to full bath. The vaulted family rooms offers impressive fireplace with built ins. Foyer leads to the lovely huge dining room. Kitchen has breakfast room with plenty of seating at breakfast bar and table dining. Downstairs bedroom off of foyer can be utilized as home office. Upstairs offers an additional office at the top of stairway. Bonus room and 2 other bedrooms. 3rd full bath upstairs. This home sits on 1.31 acres and the amenities galore! Community pool, club house, tennis courts ,playground, fishing lake with walking trail around it and lets not forget the Golf course.
Zillow last checked: 8 hours ago
Listing updated: March 20, 2025 at 08:23pm
Listed by:
Rhoda Hedden,
St. Ives Realty
Bought with:
Non Mls
Non MLS
Source: Carpet Capital AOR,MLS#: 123351
Facts & features
Interior
Bedrooms & bathrooms
- Bedrooms: 4
- Bathrooms: 3
Primary bedroom
- Features: Master on Main Level
- Level: First
Bedroom 2
- Level: First
Bedroom 3
- Level: Second
Bedroom 4
- Level: Second
Primary bathroom
- Description: Full/Main
- Features: Double Vanity, Separate Shower
Bathroom 2
- Description: Full/Main
Heating
- Central
Cooling
- Central Air
Appliances
- Included: Dishwasher, Microwave Built-in, Oven/Range Combo-Electric, Electric Water Heater
- Laundry: Laundry Room
Features
- Ceiling 9 Ft or more, Smooth Ceiling(s), Ceiling Fan(s), Walk-In Closet(s), Breakfast Bar, Breakfast Room, Formal-Separate DR
- Flooring: Ceramic Tile, Hardwood
- Windows: Negotiable
- Basement: None
- Attic: Pull Down Stairs
- Has fireplace: Yes
- Fireplace features: Living Room
Interior area
- Total structure area: 3,638
- Total interior livable area: 3,638 sqft
- Finished area above ground: 0
- Finished area below ground: 0
Property
Parking
- Total spaces: 2
- Parking features: Attached Garage - 2 Cars
- Attached garage spaces: 2
- Has uncovered spaces: Yes
Features
- Levels: Two
- Patio & porch: Deck
- Has spa: Yes
- Spa features: Bath
Lot
- Size: 1.31 Acres
- Features: Cleared-Mostly
Details
- Parcel number: 1119004004
Construction
Type & style
- Home type: SingleFamily
- Architectural style: Traditional
- Property subtype: Single Family Residence
Materials
- Vinyl Siding
- Roof: Architectural,Ridge Vent(s)
Condition
- Year built: 2001
Utilities & green energy
- Sewer: Septic Tank
- Water: Public
Community & neighborhood
Security
- Security features: Smoke Detector(s)
Location
- Region: Cohutta
- Subdivision: Highland Forest
Other
Other facts
- Listing terms: Possession at Closing
Price history
| Date | Event | Price |
|---|---|---|
| 8/1/2024 | Listing removed | $480,000+2.5%$132/sqft |
Source: | ||
| 9/27/2023 | Sold | $468,500-2.4%$129/sqft |
Source: Public Record | ||
| 8/21/2023 | Pending sale | $480,000$132/sqft |
Source: | ||
| 8/16/2023 | Listed for sale | $480,000$132/sqft |
Source: | ||
| 8/16/2023 | Listing removed | -- |
Source: BHHS broker feed | ||
Public tax history
| Year | Property taxes | Tax assessment |
|---|---|---|
| 2024 | $3,969 +3.1% | $149,044 +0.9% |
| 2023 | $3,850 +16% | $147,686 +22% |
| 2022 | $3,319 -3% | $121,087 |
Find assessor info on the county website
Neighborhood: 30710
Nearby schools
GreatSchools rating
- 5/10Varnell Elementary SchoolGrades: K-5Distance: 1.6 mi
- 6/10North Whitfield Middle SchoolGrades: 6-8Distance: 3 mi
- 7/10Coahulla Creek High SchoolGrades: 9-12Distance: 3.2 mi
Schools provided by the listing agent
- Elementary: Varnell
- Middle: N Whitfield
- High: Coahulla Creek
Source: Carpet Capital AOR. This data may not be complete. We recommend contacting the local school district to confirm school assignments for this home.

Get pre-qualified for a loan
At Zillow Home Loans, we can pre-qualify you in as little as 5 minutes with no impact to your credit score.An equal housing lender. NMLS #10287.
Sell for more on Zillow
Get a free Zillow Showcase℠ listing and you could sell for .
$510,800
2% more+ $10,216
With Zillow Showcase(estimated)
$521,016


