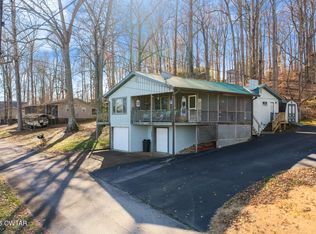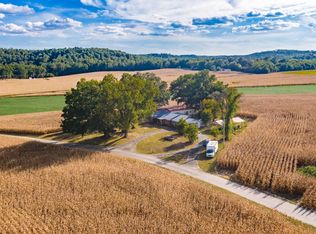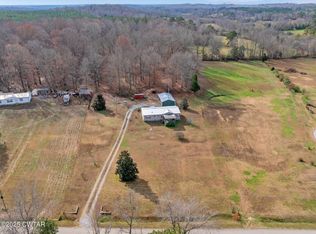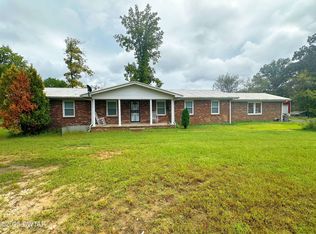Welcome to your perfect river-view retreat! This charming 2-bedroom, 1-bath home offers 1,505 sq. ft. of well-kept living space and sits on 4.8 m/l peaceful acres. Located less than one minute from multiple boat ramps, this property boasts beautiful river views from the backyard. Inside, you’ll find two full bedrooms, a cozy den, and a large living room that can easily be converted into a spacious primary suite. The home also features a beautiful sunroom, perfect for enjoying morning coffee or evening sunsets. The backyard provides endless possibilities—whether you want space for kids or dogs to play, a garden, or room to entertain. The acreage includes mature timber and offers that country feel, all while being just minutes from town and the river. With city utilities plus a well, this property blends convenience, privacy, and natural beauty. If you’ve been searching for the ideal mix of country charm and river proximity, this one is for you!
Active
$229,000
4519 Highway 100 E, Decaturville, TN 38329
2beds
1,505sqft
Est.:
Single Family Residence, Residential
Built in 1956
4.8 Acres Lot
$-- Zestimate®
$152/sqft
$-- HOA
What's special
River-view retreatTwo full bedroomsBeautiful sunroomAcreage includes mature timber
- 46 days |
- 297 |
- 22 |
Zillow last checked: 8 hours ago
Listing updated: November 21, 2025 at 07:20am
Listing Provided by:
Katelyn McFall 731-852-2424,
New Horizon Realty, Inc. 731-852-2424
Source: RealTracs MLS as distributed by MLS GRID,MLS#: 3049358
Tour with a local agent
Facts & features
Interior
Bedrooms & bathrooms
- Bedrooms: 2
- Bathrooms: 1
- Full bathrooms: 1
- Main level bedrooms: 2
Heating
- Central
Cooling
- Central Air
Appliances
- Included: Electric Oven, Electric Range
Features
- Flooring: Carpet, Tile
- Basement: Crawl Space
Interior area
- Total structure area: 1,505
- Total interior livable area: 1,505 sqft
- Finished area above ground: 1,505
Property
Parking
- Total spaces: 1
- Parking features: Attached
- Carport spaces: 1
Features
- Levels: One
- Stories: 1
Lot
- Size: 4.8 Acres
Details
- Parcel number: 063 00400 000
- Special conditions: Standard
Construction
Type & style
- Home type: SingleFamily
- Property subtype: Single Family Residence, Residential
Materials
- Brick
Condition
- New construction: No
- Year built: 1956
Utilities & green energy
- Sewer: Septic Tank
- Water: Public
- Utilities for property: Water Available
Community & HOA
HOA
- Has HOA: No
Location
- Region: Decaturville
Financial & listing details
- Price per square foot: $152/sqft
- Tax assessed value: $85,400
- Annual tax amount: $551
- Date on market: 11/21/2025
Estimated market value
Not available
Estimated sales range
Not available
Not available
Price history
Price history
| Date | Event | Price |
|---|---|---|
| 11/21/2025 | Listed for sale | $229,000$152/sqft |
Source: | ||
| 11/12/2025 | Listing removed | $229,000$152/sqft |
Source: | ||
| 6/18/2025 | Price change | $229,000-8.4%$152/sqft |
Source: | ||
| 1/9/2025 | Listed for sale | $249,900-16.3%$166/sqft |
Source: | ||
| 8/1/2024 | Listing removed | $298,500-6.7%$198/sqft |
Source: | ||
Public tax history
Public tax history
| Year | Property taxes | Tax assessment |
|---|---|---|
| 2024 | $551 | $21,350 |
| 2023 | $551 -0.1% | $21,350 -0.1% |
| 2022 | $551 | $21,375 |
Find assessor info on the county website
BuyAbility℠ payment
Est. payment
$1,331/mo
Principal & interest
$1157
Property taxes
$94
Home insurance
$80
Climate risks
Neighborhood: 38329
Nearby schools
GreatSchools rating
- 5/10Decatur County Middle SchoolGrades: 5-8Distance: 4 mi
- 5/10Riverside High SchoolGrades: 9-12Distance: 4.1 mi
- 8/10Decaturville Elementary SchoolGrades: PK-5Distance: 4.5 mi
Schools provided by the listing agent
- Elementary: Decaturville Elementary
- Middle: Decatur County Middle School
- High: Riverside High School
Source: RealTracs MLS as distributed by MLS GRID. This data may not be complete. We recommend contacting the local school district to confirm school assignments for this home.
- Loading
- Loading




