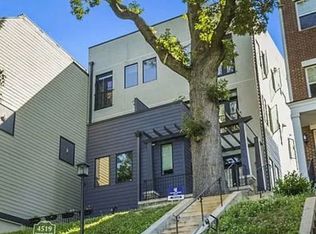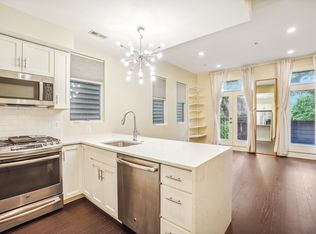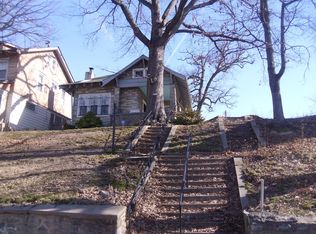Sold for $625,500 on 05/31/23
$625,500
4519 Georgia Ave NW #3, Washington, DC 20011
2beds
1,322sqft
Condominium
Built in 2016
-- sqft lot
$584,000 Zestimate®
$473/sqft
$3,363 Estimated rent
Home value
$584,000
$555,000 - $613,000
$3,363/mo
Zestimate® history
Loading...
Owner options
Explore your selling options
What's special
Parking included! A stunning 1300+ square feet on one level. The Gem on Georgia has private parking right outside the front door! This spacious condo defines convenience with a view—a treetop view. This oversized 2-bedroom offers over 1300 square feet of living on one level. Once inside, the condo opens to a 40 foot open concept kitchen/living/dining area. The kitchen greets you first with lots of white cabinetry, an eat-in island, a serving pantry with wine fridge, and a suite of stainless steel appliances. Off the kitchen is space for the largest of dining tables to welcome friends, family, or enjoy a quiet night in. In the expansive living area, you can define areas for reading, an office, movie watching and more. Exposures on two sides offer treetop views. Perhaps wall off the office for a small 3rd bedroom. Head down the hall to the back of the condo to find more closets that you will likely ever need, a half bath, and laundry. The large primary suite which is filled with lighted closets is spacious enough for a king bed. The en-suite is the most expansive bath you’ve seen. Custom cabinetry and beautiful tile work engulf the oversized space. The full bath in the hallway offers a tub shower and floating vanity. The second bedroom is complete with a built-in Murphy bed making the space perfect for family or guests and is large enough to also house gym equipment or a home office. Assigned parking right out the front door conveys with the condo. Located in Petworth, the condo is convenient to numerous transportation options from Metro rail, Metro bus, bike share and more. Enjoy the neighborhood amenities like Call Your Mother, Willow, Buna coffee house, walking trails, one of the best Safeway’s in the city, and retail and restaurants galore.
Zillow last checked: 8 hours ago
Listing updated: July 31, 2023 at 05:11pm
Listed by:
Sherri Anne Green 202-798-1288,
Coldwell Banker Realty - Washington
Bought with:
Melissa Terzis, 638242
TTR Sotheby's International Realty
Source: Bright MLS,MLS#: DCDC2093956
Facts & features
Interior
Bedrooms & bathrooms
- Bedrooms: 2
- Bathrooms: 3
- Full bathrooms: 2
- 1/2 bathrooms: 1
- Main level bathrooms: 3
- Main level bedrooms: 2
Basement
- Area: 0
Heating
- Heat Pump, Electric
Cooling
- Heat Pump, Central Air, Electric
Appliances
- Included: Microwave, Built-In Range, Dishwasher, Disposal, Dryer, Washer, Oven/Range - Gas, Refrigerator, Stainless Steel Appliance(s), Washer/Dryer Stacked, Water Heater, Electric Water Heater
- Laundry: Dryer In Unit, Has Laundry, Main Level, Washer In Unit, In Unit
Features
- Built-in Features, Ceiling Fan(s), Combination Dining/Living, Combination Kitchen/Dining, Combination Kitchen/Living, Dining Area, Entry Level Bedroom, Flat, Open Floorplan, Kitchen - Gourmet, Kitchen Island, Kitchen - Table Space, Primary Bath(s), Recessed Lighting, Bathroom - Tub Shower, Bathroom - Stall Shower, Upgraded Countertops, Bar, Wine Storage, Pantry
- Flooring: Wood
- Has basement: No
- Has fireplace: No
Interior area
- Total structure area: 1,322
- Total interior livable area: 1,322 sqft
- Finished area above ground: 1,322
- Finished area below ground: 0
Property
Parking
- Total spaces: 1
- Parking features: Asphalt, Assigned, Parking Space Conveys, Driveway, Paved, Shared Driveway, Surface, Off Street, Parking Lot
- Has uncovered spaces: Yes
- Details: Assigned Parking
Accessibility
- Accessibility features: None
Features
- Levels: One
- Stories: 1
- Exterior features: Lighting, Rain Gutters, Sidewalks, Other
- Pool features: None
- Has view: Yes
- View description: Trees/Woods, Street
Lot
- Features: Urban Land-Sassafras-Chillum
Details
- Additional structures: Above Grade, Below Grade
- Parcel number: 3016//2003
- Zoning: RF-1
- Special conditions: Standard
Construction
Type & style
- Home type: Condo
- Architectural style: Contemporary
- Property subtype: Condominium
- Attached to another structure: Yes
Materials
- Combination
Condition
- Excellent
- New construction: No
- Year built: 2016
Utilities & green energy
- Sewer: Public Sewer
- Water: Public
- Utilities for property: Cable Connected, Cable Available, Electricity Available, Natural Gas Available, Phone Available, Sewer Available, Water Available
Community & neighborhood
Security
- Security features: Main Entrance Lock
Location
- Region: Washington
- Subdivision: Petworth
HOA & financial
Other fees
- Condo and coop fee: $336 monthly
Other
Other facts
- Listing agreement: Exclusive Right To Sell
- Ownership: Condominium
Price history
| Date | Event | Price |
|---|---|---|
| 5/31/2023 | Sold | $625,500-1.5%$473/sqft |
Source: | ||
| 5/9/2023 | Pending sale | $635,000$480/sqft |
Source: | ||
| 5/3/2023 | Contingent | $635,000$480/sqft |
Source: | ||
| 4/28/2023 | Listed for sale | $635,000-0.6%$480/sqft |
Source: | ||
| 4/28/2023 | Listing removed | $639,000$483/sqft |
Source: | ||
Public tax history
| Year | Property taxes | Tax assessment |
|---|---|---|
| 2025 | $4,392 -1% | $622,190 -0.3% |
| 2024 | $4,435 -0.1% | $624,040 +0.5% |
| 2023 | $4,441 +2% | $621,140 +2.7% |
Find assessor info on the county website
Neighborhood: Petworth
Nearby schools
GreatSchools rating
- 8/10John Lewis Elementary SchoolGrades: PK-5Distance: 0.5 mi
- 6/10MacFarland Middle SchoolGrades: 6-8Distance: 0.2 mi
- 4/10Roosevelt High School @ MacFarlandGrades: 9-12Distance: 0.2 mi
Schools provided by the listing agent
- District: District Of Columbia Public Schools
Source: Bright MLS. This data may not be complete. We recommend contacting the local school district to confirm school assignments for this home.

Get pre-qualified for a loan
At Zillow Home Loans, we can pre-qualify you in as little as 5 minutes with no impact to your credit score.An equal housing lender. NMLS #10287.
Sell for more on Zillow
Get a free Zillow Showcase℠ listing and you could sell for .
$584,000
2% more+ $11,680
With Zillow Showcase(estimated)
$595,680

