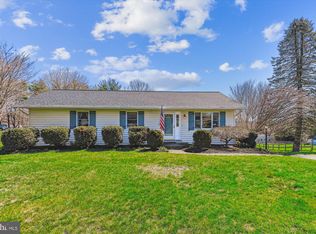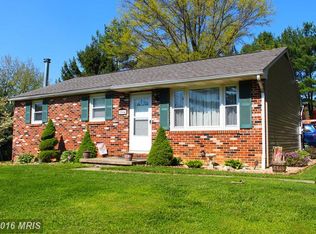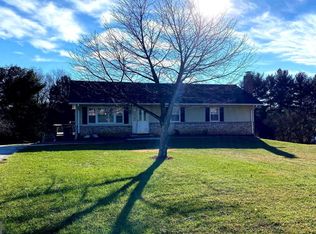100% Financing! In an out-of-the-way neighborhood is a nice, well-cared for rancher on a no-thru street, that a family will soon be calling Home Sweet Home. Large, bright living room with a picture window. Beautiful maple cabinets and a silestone countertop grace the updated kitchen. Separate dining room. Hardwood floors. Cozy sunroom. Nice family room with half bath, wood stove, and walkout to the big backyard. Large utility room with washer, dryer, canning stove, and lots of storage, including a cedar closet! Shopping and restaurants are just an 8 minute drive away! MAIN LEVEL: Updated Kitchen, 12 x 8, has a vinyl floor, with beautiful Kraftmaid maple cabinets, silestone counter, electric stove, dishwasher, refrigerator, built-in microwave, ceramic tile backsplash, and deep double sink. There is wainscoting and chair rail along the wall. There is an entry door to the sunroom. Cozy Enclosed Sunroom, 17x12, has carpet, wainscoting, and double pane windows that slide open. Dining room, 11x10, has hardwood floors, light fixture, and coat closet. Large Living Room,18 x 11, has hardwood floors, large picture window, and a front door with decorative glass window and storm door. There is a Full Bath off the hallway with a vinyl floor, dark wood vanity, medicine cabinet, additional cabinet, linen closet, and tub/shower combo. Master Bedroom, 14 x 11 , has hardwood floors, and a standard closet. Second Bedroom, 12 x 11, hardwood floors, and standard closet. Third Bedroom, 12 x 10, hardwood floors, standard closet with attic access. LOWER LEVEL: full, partially finished Nice Finished Family Room, 28 x 22, has carpet, a wood stove with brick hearth, walk-out slider to patio, and a bath with single vanity and medicine cabinet.Unfinished Utility/Storage, 21x18 has washer,dryer and utility sink, built-in shelving, a large cedar closet, and a water system.EXTERIOR FEATURES:Covered back patio, 11 x 10. Two storage sheds.Huge backyard with grape arbor and fruit trees.Wide, paved driveway.
This property is off market, which means it's not currently listed for sale or rent on Zillow. This may be different from what's available on other websites or public sources.


