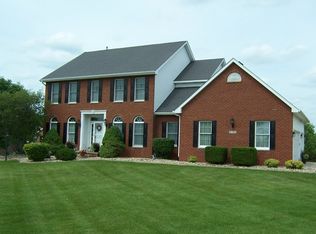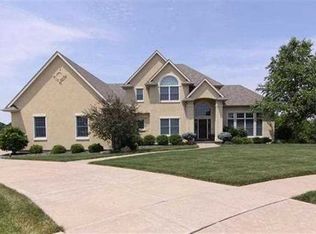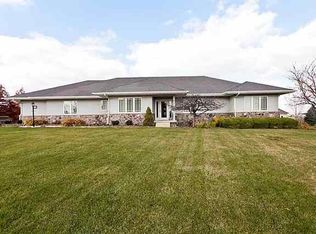Closed
$481,363
4519 Fairhaven Rd, Davenport, IA 52807
4beds
4,692sqft
Single Family Residence
Built in 1993
0.65 Acres Lot
$549,500 Zestimate®
$103/sqft
$2,656 Estimated rent
Home value
$549,500
$517,000 - $582,000
$2,656/mo
Zestimate® history
Loading...
Owner options
Explore your selling options
What's special
Wow! 4 bedroom, 4 bathroom East Davenport Ranch with over 4,600 square feet finished! This large ranch home is located on a cul-de-sac & .65 acre fenced yard. Large great room with gas fireplace & built-in wet bar. The large kitchen has an island, eat in space & large sun room. Slider off the sun room leads to deck, screened in porch and fully fenced yard! Formal & informal dining spaces. Main level laundry. The spacious master suite has attached full bathroom & walk in closet. The second bedroom on the main level has attached full bathroom. Finished walk out basement with large rec room, 2 additional bedrooms, 4th bathroom, room for future finish & ample storage! 3 car attached garage. Convenient location near shopping, interstates, schools, and hospitals. Call for your private showing today! Property to be sold AS-IS.
Zillow last checked: 8 hours ago
Listing updated: February 06, 2026 at 03:11pm
Listing courtesy of:
Sara Smith-DeWulf 563-940-2889,
Mel Foster Co. Davenport
Bought with:
Lisa Maller
Ruhl&Ruhl REALTORS Bettendorf
Source: MRED as distributed by MLS GRID,MLS#: QC4241289
Facts & features
Interior
Bedrooms & bathrooms
- Bedrooms: 4
- Bathrooms: 4
- Full bathrooms: 3
- 1/2 bathrooms: 1
Primary bedroom
- Features: Flooring (Carpet), Bathroom (Full)
- Level: Main
- Area: 224 Square Feet
- Dimensions: 16x14
Bedroom 2
- Features: Flooring (Carpet)
- Level: Main
- Area: 143 Square Feet
- Dimensions: 13x11
Bedroom 3
- Features: Flooring (Carpet)
- Level: Basement
- Area: 182 Square Feet
- Dimensions: 13x14
Bedroom 4
- Features: Flooring (Carpet)
- Level: Basement
- Area: 180 Square Feet
- Dimensions: 12x15
Other
- Features: Flooring (Other)
- Level: Main
- Area: 143 Square Feet
- Dimensions: 13x11
Other
- Features: Flooring (Tile)
- Level: Main
- Area: 100 Square Feet
- Dimensions: 10x10
Dining room
- Features: Flooring (Carpet)
- Level: Main
- Area: 182 Square Feet
- Dimensions: 14x13
Great room
- Features: Flooring (Carpet)
- Level: Main
- Area: 380 Square Feet
- Dimensions: 19x20
Kitchen
- Features: Kitchen (Eating Area-Table Space, Island), Flooring (Tile)
- Level: Main
- Area: 294 Square Feet
- Dimensions: 14x21
Laundry
- Features: Flooring (Tile)
- Level: Main
- Area: 72 Square Feet
- Dimensions: 9x8
Living room
- Features: Flooring (Tile)
- Level: Main
- Area: 288 Square Feet
- Dimensions: 18x16
Recreation room
- Features: Flooring (Carpet)
- Level: Basement
- Area: 414 Square Feet
- Dimensions: 18x23
Heating
- Natural Gas, Forced Air
Cooling
- Central Air
Features
- Vaulted Ceiling(s), Wet Bar
- Basement: Finished,Egress Window,Full
- Number of fireplaces: 1
- Fireplace features: Gas Log, Great Room
Interior area
- Total interior livable area: 4,692 sqft
Property
Parking
- Total spaces: 3
- Parking features: Attached, Garage
- Attached garage spaces: 3
Features
- Fencing: Fenced
Lot
- Size: 0.65 Acres
- Dimensions: 119x237
- Features: Cul-De-Sac, Level
Details
- Parcel number: N170106
- Other equipment: Sprinkler-Lawn
Construction
Type & style
- Home type: SingleFamily
- Architectural style: Ranch
- Property subtype: Single Family Residence
Materials
- Vinyl Siding
Condition
- New construction: No
- Year built: 1993
Utilities & green energy
- Sewer: Public Sewer
- Water: Public
Community & neighborhood
Location
- Region: Davenport
- Subdivision: Warren Meadows
Other
Other facts
- Listing terms: Cash
Price history
| Date | Event | Price |
|---|---|---|
| 5/5/2023 | Sold | $481,363+7%$103/sqft |
Source: | ||
| 3/23/2023 | Pending sale | $450,000$96/sqft |
Source: | ||
| 3/20/2023 | Listed for sale | $450,000+41.5%$96/sqft |
Source: | ||
| 3/31/1994 | Sold | $318,000$68/sqft |
Source: Agent Provided Report a problem | ||
Public tax history
| Year | Property taxes | Tax assessment |
|---|---|---|
| 2024 | $8,840 -4.9% | $508,740 +0.4% |
| 2023 | $9,294 +5.6% | $506,860 +14.2% |
| 2022 | $8,804 +1.7% | $443,980 +5.9% |
Find assessor info on the county website
Neighborhood: 52807
Nearby schools
GreatSchools rating
- 4/10Eisenhower Elementary SchoolGrades: K-6Distance: 1.4 mi
- 2/10Sudlow Intermediate SchoolGrades: 7-8Distance: 2.3 mi
- 2/10Central High SchoolGrades: 9-12Distance: 3.5 mi
Schools provided by the listing agent
- Elementary: Davenport
- Middle: Davenport
- High: Davenport
Source: MRED as distributed by MLS GRID. This data may not be complete. We recommend contacting the local school district to confirm school assignments for this home.
Get pre-qualified for a loan
At Zillow Home Loans, we can pre-qualify you in as little as 5 minutes with no impact to your credit score.An equal housing lender. NMLS #10287.


