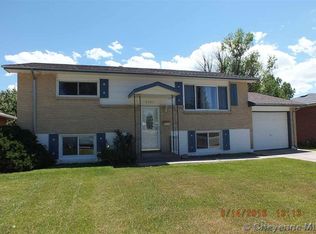Sold on 06/02/25
Price Unknown
4519 E 14th St, Cheyenne, WY 82001
4beds
1,702sqft
City Residential, Residential
Built in 1964
6,098.4 Square Feet Lot
$269,900 Zestimate®
$--/sqft
$1,985 Estimated rent
Home value
$269,900
$256,000 - $283,000
$1,985/mo
Zestimate® history
Loading...
Owner options
Explore your selling options
What's special
Wonderful opportunity to build equity. This solid all brick ranch style home has hardwood flooring and features 2 bedrooms on the main level. There is a spacious living room with large picture window and and eat in kitchen. The basement is finished with large family room and a 3rd bedroom and bath, plus plenty of storage. An extra deep garage (34 ft) is an added bonus. The back yard has ally access and is ready to become the oasis you are dreaming of.
Zillow last checked: 8 hours ago
Listing updated: June 03, 2025 at 08:23am
Listed by:
Cynthia Biggs 307-221-3334,
#1 Properties
Bought with:
Rick R Wood
#1 Properties
Source: Cheyenne BOR,MLS#: 95329
Facts & features
Interior
Bedrooms & bathrooms
- Bedrooms: 4
- Bathrooms: 2
- Full bathrooms: 2
- Main level bathrooms: 1
Primary bedroom
- Level: Main
- Area: 100
- Dimensions: 10 x 10
Bedroom 2
- Level: Main
- Area: 90
- Dimensions: 9 x 10
Bedroom 3
- Level: Basement
- Area: 156
- Dimensions: 13 x 12
Bedroom 4
- Level: Basement
- Area: 144
- Dimensions: 12 x 12
Bathroom 1
- Features: Full
- Level: Main
Bathroom 2
- Features: Full
- Level: Basement
Kitchen
- Level: Main
- Area: 130
- Dimensions: 10 x 13
Living room
- Level: Main
- Area: 156
- Dimensions: 13 x 12
Basement
- Area: 851
Heating
- Forced Air, Natural Gas
Appliances
- Included: Dishwasher, Range, Refrigerator
- Laundry: In Basement
Features
- Eat-in Kitchen
- Flooring: Hardwood
- Doors: Storm Door(s)
- Basement: Interior Entry,Partially Finished
Interior area
- Total structure area: 1,702
- Total interior livable area: 1,702 sqft
- Finished area above ground: 851
Property
Parking
- Total spaces: 1
- Parking features: 1 Car Attached, Alley Access
- Attached garage spaces: 1
Accessibility
- Accessibility features: None
Features
- Patio & porch: Deck, Covered Porch
- Fencing: Back Yard
Lot
- Size: 6,098 sqft
- Dimensions: 5985
Details
- Parcel number: 14663440101300
- Special conditions: None of the Above
Construction
Type & style
- Home type: SingleFamily
- Architectural style: Ranch
- Property subtype: City Residential, Residential
Materials
- Brick
- Foundation: Basement
- Roof: Composition/Asphalt
Condition
- New construction: No
- Year built: 1964
Utilities & green energy
- Electric: Black Hills Energy
- Gas: Black Hills Energy
- Sewer: City Sewer
- Water: Public
- Utilities for property: Cable Connected
Green energy
- Energy efficient items: Ceiling Fan
Community & neighborhood
Location
- Region: Cheyenne
- Subdivision: Grandview Estat
Other
Other facts
- Listing agreement: n
- Listing terms: Cash,Conventional,FHA,VA Loan
Price history
| Date | Event | Price |
|---|---|---|
| 6/2/2025 | Sold | -- |
Source: | ||
| 4/22/2025 | Pending sale | $295,000$173/sqft |
Source: | ||
| 3/4/2025 | Listed for sale | $295,000$173/sqft |
Source: | ||
| 2/23/2025 | Pending sale | $295,000$173/sqft |
Source: | ||
| 2/10/2025 | Price change | $295,000-3.3%$173/sqft |
Source: | ||
Public tax history
| Year | Property taxes | Tax assessment |
|---|---|---|
| 2024 | $1,578 +0.8% | $25,317 +0.7% |
| 2023 | $1,566 +6.6% | $25,149 +7.7% |
| 2022 | $1,469 +12.7% | $23,350 +11.1% |
Find assessor info on the county website
Neighborhood: 82001
Nearby schools
GreatSchools rating
- 4/10Bain Elementary SchoolGrades: K-6Distance: 0.4 mi
- 2/10Johnson Junior High SchoolGrades: 7-8Distance: 3.9 mi
- 2/10South High SchoolGrades: 9-12Distance: 4 mi
