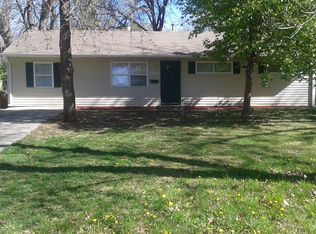This remarkable 4 bedroom, 3 full bathroom home sits in a cul-de-sac. It's a very big house, the total living space is 2125 square foot not including the basement. There's 1 bedroom and 1 full bath on main floor, 3 bedrooms and 2 full bath on second floor.
The main floor offers an expansive open floorplan. On this floor, there's a wood panel living room and a huge family room with bay window. It also includes a formal dinning room and kitchen. There's a big bedroom and full bathroom on this floor.
On the second floor, there are 3 bedrooms and 2 full bathrooms, one on the hallway and the other in the master bedroom.
There' a full unfinished basement with 2 entrances, one in garage and one in main floor. Utility and laundry are in basement.
The strategic location of this home places you within easy reach of major highways including I-470, I-49, and I-435, granting you seamless access to all corners of the city. Everything you need is at your fingertips, from shopping and dining to essential services. Experience the epitome of spacious living and convenience in this Kansas City gem. It is a perfect place for your family to live your happy life.
* Non-maintenance vinyl siding
* All double-pane windows with screen windows
* Re-finished hardwood floor in family room and bedrooms
* Stone Polymer Composite water-proof floor through living room and kitchen.
* Wood-panel living room with brick fireplace and built-in shelf
* Huge family room with bay window and elegant curtains.
* Kitchen with marble counter top and pass-through window
* Master bedroom with own full bathroom
* Every bedroom with walk-in closet
* Attached 2 car garage
* Convenient location within 1 minute to International House of Prayer (IHOP)
Tenant pays all utilities
Tenant mows the lawn, removes snow
No smoking allowed
House for rent
Accepts Zillow applications
$1,945/mo
4519 E 110th Ter, Kansas City, MO 64137
4beds
2,125sqft
Price may not include required fees and charges.
Single family residence
Available now
Cats, dogs OK
Central air
Hookups laundry
Attached garage parking
Forced air
What's special
Brick fireplaceRe-finished hardwood floorExpansive open floorplanDouble-pane windowsHuge family roomBay windowPass-through window
- 44 days
- on Zillow |
- -- |
- -- |
Travel times
Facts & features
Interior
Bedrooms & bathrooms
- Bedrooms: 4
- Bathrooms: 3
- Full bathrooms: 3
Heating
- Forced Air
Cooling
- Central Air
Appliances
- Included: Oven, WD Hookup
- Laundry: Hookups
Features
- WD Hookup, Walk In Closet
- Flooring: Hardwood
Interior area
- Total interior livable area: 2,125 sqft
Property
Parking
- Parking features: Attached, Off Street
- Has attached garage: Yes
- Details: Contact manager
Features
- Patio & porch: Patio
- Exterior features: Heating system: Forced Air, No Utilities included in rent, Other, Walk In Closet, fenced backyard, fire pit
Details
- Parcel number: 64220123200000000
Construction
Type & style
- Home type: SingleFamily
- Property subtype: Single Family Residence
Condition
- Year built: 1965
Community & HOA
Location
- Region: Kansas City
Financial & listing details
- Lease term: 1 Year
Price history
| Date | Event | Price |
|---|---|---|
| 7/14/2025 | Price change | $1,945-7.4%$1/sqft |
Source: Zillow Rentals | ||
| 6/2/2025 | Price change | $2,100-4.5%$1/sqft |
Source: Zillow Rentals | ||
| 4/27/2025 | Listed for rent | $2,200+19.2%$1/sqft |
Source: Zillow Rentals | ||
| 10/1/2023 | Listing removed | -- |
Source: Zillow Rentals | ||
| 9/5/2023 | Listed for rent | $1,845$1/sqft |
Source: Zillow Rentals | ||
![[object Object]](https://photos.zillowstatic.com/fp/fe0566ef174f53d59517e2757cdeb894-p_i.jpg)
