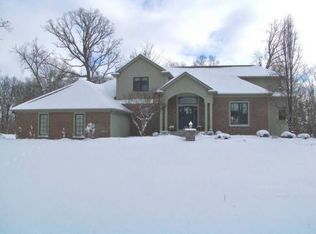Closed
$595,000
4519 Crawford Rd, Fort Wayne, IN 46845
3beds
3,166sqft
Single Family Residence
Built in 2000
4.88 Acres Lot
$615,400 Zestimate®
$--/sqft
$3,123 Estimated rent
Home value
$615,400
$554,000 - $683,000
$3,123/mo
Zestimate® history
Loading...
Owner options
Explore your selling options
What's special
WOW! Are you looking for that peaceful country setting while not ready to give up being close to work, shopping, and restaurants? Take a look at this lovely ranch on a finished basement, located on 4.88 acres, close to Parkview Regional Medical Center. The main level provides a wonderful vaulted great room with a gas log fireplace, a large, remodeled kitchen that connects to the large dining area and the sunroom. Beautiful views of the wildlife, pond, trees, and grounds are offered throughout the living space. The main level has 3 bedrooms and 2 full bathrooms, and one ½ bath at the laundry area. The kitchen has newer LVP flooring, breakfast bar, double drawer electric oven, built-in microwave, French door refrigerator, and a pantry. The Master suite has been remodeled with a tile walk-in shower, dressing table, and 2-sink vanity. The recreation room, storage, half bathroom, and a shop can be found in the finished daylight lower level. There is a newer Water Softener, newer water heater (2016), HVAC (4/2021), 2 sump pits with pumps. The attached garage measures 26 x 24, with peg board, and attic pull down to storage. There is a second detached garage that is 20x20 perfect for vehicles, toy storage, or hobbies. To enjoy the setting, there is a large trex deck that flows to a 13x13 stamped concrete patio with firepit area. Terrific wildlife, secluded setting... Hunter's Retreat! Mature hardwood trees and trails. Apple and Peach trees recently added.
Zillow last checked: 8 hours ago
Listing updated: October 29, 2024 at 09:25am
Listed by:
Katie A Brown 260-437-5025,
Mike Thomas Assoc., Inc
Bought with:
Andrea Gates, RB14043376
Coldwell Banker Real Estate Group
Source: IRMLS,MLS#: 202434135
Facts & features
Interior
Bedrooms & bathrooms
- Bedrooms: 3
- Bathrooms: 4
- Full bathrooms: 2
- 1/2 bathrooms: 2
- Main level bedrooms: 3
Bedroom 1
- Level: Main
Bedroom 2
- Level: Main
Dining room
- Level: Main
- Area: 196
- Dimensions: 14 x 14
Family room
- Level: Main
- Area: 196
- Dimensions: 14 x 14
Kitchen
- Level: Main
- Area: 224
- Dimensions: 16 x 14
Living room
- Level: Main
- Area: 360
- Dimensions: 20 x 18
Office
- Level: Basement
- Area: 85
- Dimensions: 17 x 5
Heating
- Propane, Forced Air
Cooling
- Central Air
Appliances
- Included: Disposal, Range/Oven Hk Up Gas/Elec, Dishwasher, Microwave, Refrigerator, Electric Oven, Electric Range, Gas Water Heater, Water Softener Owned
- Laundry: Dryer Hook Up Gas/Elec, Sink, Main Level
Features
- 1st Bdrm En Suite, Breakfast Bar, Ceiling-9+, Ceiling Fan(s), Vaulted Ceiling(s), Walk-In Closet(s), Stone Counters, Eat-in Kitchen, Entrance Foyer, Natural Woodwork, Double Vanity, Stand Up Shower, Tub/Shower Combination, Main Level Bedroom Suite
- Flooring: Carpet, Tile, Vinyl
- Doors: Pocket Doors
- Basement: Daylight,Partially Finished,Exterior Entry,Concrete,Sump Pump
- Attic: Pull Down Stairs
- Number of fireplaces: 1
- Fireplace features: Living Room, Gas Log
Interior area
- Total structure area: 4,186
- Total interior livable area: 3,166 sqft
- Finished area above ground: 2,093
- Finished area below ground: 1,073
Property
Parking
- Total spaces: 2
- Parking features: Attached, Garage Door Opener, Concrete, Gravel, Shared Driveway
- Attached garage spaces: 2
- Has uncovered spaces: Yes
Features
- Levels: One
- Stories: 1
- Patio & porch: Deck
- Has view: Yes
- Waterfront features: Waterfront, Pond
Lot
- Size: 4.88 Acres
- Dimensions: 408x510
- Features: Few Trees, 3-5.9999, Rural, Landscaped
Details
- Additional structures: Second Garage
- Additional parcels included: 240024-0093
- Parcel number: 020224300007.000057
- Zoning: R1
- Other equipment: Sump Pump
Construction
Type & style
- Home type: SingleFamily
- Architectural style: Ranch
- Property subtype: Single Family Residence
Materials
- Brick, Vinyl Siding
- Roof: Asphalt
Condition
- New construction: No
- Year built: 2000
Utilities & green energy
- Electric: REMC
- Sewer: Septic Tank
- Water: Well
Community & neighborhood
Location
- Region: Fort Wayne
- Subdivision: None
Other
Other facts
- Listing terms: Cash,Conventional
Price history
| Date | Event | Price |
|---|---|---|
| 10/29/2024 | Sold | $595,000-4.8% |
Source: | ||
| 9/28/2024 | Pending sale | $624,900 |
Source: | ||
| 9/20/2024 | Price change | $624,900-2.3% |
Source: | ||
| 9/6/2024 | Listed for sale | $639,900+16.3% |
Source: | ||
| 9/12/2022 | Sold | $550,000+1.9% |
Source: | ||
Public tax history
| Year | Property taxes | Tax assessment |
|---|---|---|
| 2024 | $4,493 +25.2% | $544,000 +4.5% |
| 2023 | $3,590 +7% | $520,400 +22.6% |
| 2022 | $3,356 +5.5% | $424,500 +13.9% |
Find assessor info on the county website
Neighborhood: 46845
Nearby schools
GreatSchools rating
- 7/10Cedar Canyon Elementary SchoolGrades: PK-5Distance: 2.7 mi
- 7/10Maple Creek Middle SchoolGrades: 6-8Distance: 2.8 mi
- 9/10Carroll High SchoolGrades: PK,9-12Distance: 5.7 mi
Schools provided by the listing agent
- Elementary: Cedar Canyon
- Middle: Maple Creek
- High: Carroll
- District: Northwest Allen County
Source: IRMLS. This data may not be complete. We recommend contacting the local school district to confirm school assignments for this home.
Get pre-qualified for a loan
At Zillow Home Loans, we can pre-qualify you in as little as 5 minutes with no impact to your credit score.An equal housing lender. NMLS #10287.
Sell with ease on Zillow
Get a Zillow Showcase℠ listing at no additional cost and you could sell for —faster.
$615,400
2% more+$12,308
With Zillow Showcase(estimated)$627,708
