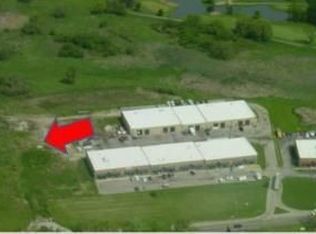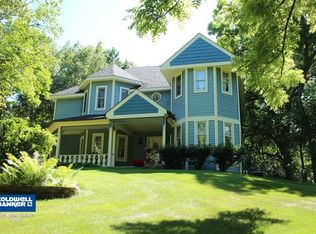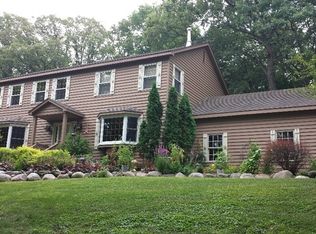PRICE REDUCED! MOTIVATED SELLER! QUICK CLOSE! WELL MAINTAINED HOME/COUNTRY LIVING IN PRAIRIE GROVE ON 2.9 AC/LOTS OF ROOM FOR ADDITION/CLOSE TO MCCD PRAIRIE VIEW CENTER & GOLF COURSE/ HIGHLY RATED DIST 46 ELEM/JR HIGH SCHOOL & 155 PRAIRIE RIDGE/WOODED FENCED AREA FOR PETS/THE HOME OFFERS 4 BRS/OPEN KITCHEN W-BREAKFAST BAR OPEN TO HUGE DINING RM AND LG OPEN LIVING ROOM GREAT FOR GATHERINGS/BOTH BATHS ARE UPDATED/WARM INTERIOR BRING HOME THAT COUNTRY FEEL/ORIGINAL BUILTIN HUTCHES IN THE DINING RM ADD THAT SPECIAL TOUCH OF ORIGINAL FARMHOUSE/1ST FLR MASTER PLUS FULL BATH ON THE 1ST FLR /LG 1ST FL LAUNDRY RM LEADS TO 36X17 DECK WITH HOT TUB OVERLOOK FENCED BACK YARD/SPACE FOR LARGE GARDEN/FOYER WITH OPEN ACCESS TO FULL UNFIN BMT/NEWER HOT WATER HEAT, BOILER, PRESSURE TANK, 200 AMP ELECTRICH/42X42 BARN-2 STORY GARAGE 12' & 8' DOORS/YOUR BIGGEST TRUCKS CAN GET IN HERE/82X42 ASPHALT DRIVE & PLACE FOR ALL OF YOUR TOYS/BASEMENT/HEATED WORKSHOP/COME & SEE ALL THIS!
This property is off market, which means it's not currently listed for sale or rent on Zillow. This may be different from what's available on other websites or public sources.


