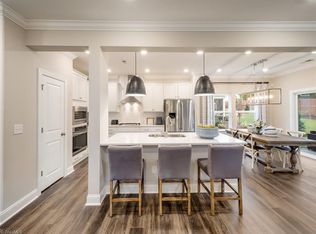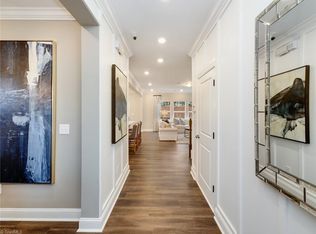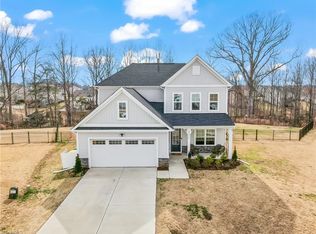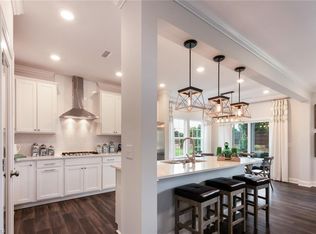Sold for $414,000 on 04/12/24
$414,000
4519 Armentrout Ct, Walkertown, NC 27051
5beds
2,678sqft
Stick/Site Built, Residential, Single Family Residence
Built in 2023
0.34 Acres Lot
$427,800 Zestimate®
$--/sqft
$2,724 Estimated rent
Home value
$427,800
$402,000 - $458,000
$2,724/mo
Zestimate® history
Loading...
Owner options
Explore your selling options
What's special
Open House 3/3 from 2-4! This newer home offers 5 Bedrooms, 3 Full baths, with a very spacious loft area. Gourmet kitchen features Quartz countertops, island, gas cooktop and cabinet space. Large pantry. The abundance of windows brings in great natural light. Guest bedroom on first floor. Large primary suite with trey ceiling that leads into the primary bathroom that features a double sink, garden tub and separate stand up tiled shower. Huge loft area. Home is located on a cul de sac with a new fence. Beautiful crown molding throughout. Great location near shopping, schools and easy access to Kernersville, Greensboro ad Winston Salem via the I-73 new Beltway. Come tour this home and see the picturesque community in High Knoll.
Zillow last checked: 8 hours ago
Listing updated: April 13, 2024 at 01:01pm
Listed by:
Ramon Lomeli 336-909-1492,
eXp Realty,
Margaret Williams 336-926-0245,
eXp Realty, LLC
Bought with:
Annette Sentner, 315731
Berkshire Hathaway HomeServices Yost & Little Realty
Source: Triad MLS,MLS#: 1133310 Originating MLS: Winston-Salem
Originating MLS: Winston-Salem
Facts & features
Interior
Bedrooms & bathrooms
- Bedrooms: 5
- Bathrooms: 3
- Full bathrooms: 3
- Main level bathrooms: 1
Primary bedroom
- Level: Second
- Dimensions: 12.75 x 18
Bedroom 2
- Level: Second
- Dimensions: 11.75 x 14.83
Bedroom 3
- Level: Second
- Dimensions: 11.17 x 11.75
Bedroom 4
- Level: Second
- Dimensions: 12.58 x 16.75
Bedroom 5
- Level: Main
- Dimensions: 9.67 x 13.42
Breakfast
- Level: Main
- Dimensions: 10.92 x 10.5
Dining room
- Level: Main
- Dimensions: 10.58 x 11.92
Entry
- Level: Main
- Dimensions: 4.58 x 12.92
Kitchen
- Level: Main
- Dimensions: 10.92 x 14.58
Laundry
- Level: Second
- Dimensions: 5 x 6.25
Living room
- Level: Main
- Dimensions: 15.5 x 21.33
Loft
- Level: Second
- Dimensions: 13.42 x 21.25
Heating
- Forced Air, Zoned, Natural Gas
Cooling
- Central Air
Appliances
- Included: Oven, Microwave, Dishwasher, Disposal, Exhaust Fan, Gas Cooktop, Range Hood, Gas Water Heater, Tankless Water Heater
- Laundry: Dryer Connection
Features
- Dead Bolt(s), Soaking Tub, Kitchen Island, Pantry, Separate Shower, Solid Surface Counter
- Flooring: Carpet, Tile, Vinyl
- Windows: Insulated Windows
- Has basement: No
- Attic: Pull Down Stairs
- Has fireplace: No
Interior area
- Total structure area: 2,678
- Total interior livable area: 2,678 sqft
- Finished area above ground: 2,678
Property
Parking
- Total spaces: 2
- Parking features: Driveway, Garage, Garage Door Opener, Attached Carport
- Attached garage spaces: 2
- Has carport: Yes
- Has uncovered spaces: Yes
Features
- Levels: Two
- Stories: 2
- Patio & porch: Porch
- Pool features: None
- Fencing: Fenced
Lot
- Size: 0.34 Acres
- Features: Cul-De-Sac
Details
- Parcel number: 6857978509
- Zoning: RES
- Special conditions: Owner Sale
Construction
Type & style
- Home type: SingleFamily
- Property subtype: Stick/Site Built, Residential, Single Family Residence
Materials
- Stone, Vinyl Siding
- Foundation: Slab
Condition
- Year built: 2023
Utilities & green energy
- Sewer: Public Sewer
- Water: Public
Community & neighborhood
Security
- Security features: Carbon Monoxide Detector(s), Smoke Detector(s)
Location
- Region: Walkertown
- Subdivision: High Knoll
HOA & financial
HOA
- Has HOA: Yes
- HOA fee: $200 annually
Other
Other facts
- Listing agreement: Exclusive Right To Sell
- Listing terms: Cash,Conventional,FHA,VA Loan
Price history
| Date | Event | Price |
|---|---|---|
| 4/12/2024 | Sold | $414,000-0.2% |
Source: | ||
| 3/17/2024 | Pending sale | $414,900 |
Source: | ||
| 3/1/2024 | Price change | $414,900-1.2% |
Source: | ||
| 2/16/2024 | Listed for sale | $419,900+6.2% |
Source: | ||
| 6/16/2023 | Sold | $395,560 |
Source: | ||
Public tax history
| Year | Property taxes | Tax assessment |
|---|---|---|
| 2025 | -- | $402,600 +32.1% |
| 2024 | $2,675 +578.6% | $304,700 |
| 2023 | $394 | -- |
Find assessor info on the county website
Neighborhood: 27051
Nearby schools
GreatSchools rating
- 3/10Virtual AcademyGrades: PK-12Distance: 6.5 mi
- 2/10Walkertown MiddleGrades: 6-8Distance: 1.4 mi
- 2/10Walkertown High SchoolGrades: 9-12Distance: 1.4 mi
Schools provided by the listing agent
- Elementary: Walkertown
- Middle: Walkertown
- High: Walkertown
Source: Triad MLS. This data may not be complete. We recommend contacting the local school district to confirm school assignments for this home.
Get a cash offer in 3 minutes
Find out how much your home could sell for in as little as 3 minutes with a no-obligation cash offer.
Estimated market value
$427,800
Get a cash offer in 3 minutes
Find out how much your home could sell for in as little as 3 minutes with a no-obligation cash offer.
Estimated market value
$427,800



