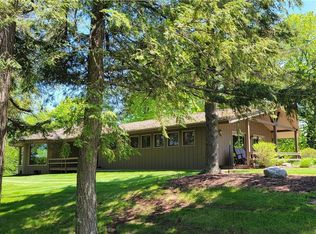Closed
$470,000
45185 County Highway D, Cable, WI 54821
3beds
1,380sqft
Single Family Residence
Built in 1967
0.5 Acres Lot
$479,100 Zestimate®
$341/sqft
$1,696 Estimated rent
Home value
$479,100
Estimated sales range
Not available
$1,696/mo
Zestimate® history
Loading...
Owner options
Explore your selling options
What's special
Charming 3-bedroom, 1-bath lake cottage with stunning western views of Lake Namekagon. Enjoy serene sunsets from the large wraparound deck. Cedar logs adorn the interior. The floors are beautiful, hand-scraped maple creating a cozy, rustic ambiance. The efficient kitchen features knotty alder cabinets with solid quartz tops and stainless appliances with a microwave/convection oven, Miele Double Cooktop and Bosch refrigerator/freezer. The lower level is partially finished, accessible from outside and offers another family room with fireplace. Built on a cabin scale, this makes a fun retreat. The parcel offers 149 ft of lakeshore and would make an incredible building site someday, should you outgrow this cabin.
Zillow last checked: 8 hours ago
Listing updated: July 25, 2025 at 08:03am
Listed by:
Scott McKinney 715-580-0093,
McKinney Realty LLC
Bought with:
Audrey Miller
Source: WIREX MLS,MLS#: 1589510 Originating MLS: REALTORS Association of Northwestern WI
Originating MLS: REALTORS Association of Northwestern WI
Facts & features
Interior
Bedrooms & bathrooms
- Bedrooms: 3
- Bathrooms: 2
- Full bathrooms: 2
- Main level bedrooms: 3
Primary bedroom
- Level: Main
- Area: 285
- Dimensions: 15 x 19
Bedroom 2
- Level: Main
- Area: 120
- Dimensions: 12 x 10
Bedroom 3
- Level: Main
- Area: 120
- Dimensions: 12 x 10
Family room
- Level: Lower
- Area: 384
- Dimensions: 16 x 24
Kitchen
- Level: Main
- Area: 110
- Dimensions: 10 x 11
Living room
- Level: Main
- Area: 176
- Dimensions: 16 x 11
Heating
- Propane, Forced Air, Radiant
Appliances
- Included: Microwave, Refrigerator
Features
- High Speed Internet
- Basement: Partial,Partially Finished,Block
Interior area
- Total structure area: 1,380
- Total interior livable area: 1,380 sqft
- Finished area above ground: 992
- Finished area below ground: 388
Property
Parking
- Parking features: No Garage
Features
- Levels: One
- Stories: 1
- Patio & porch: Deck
- Waterfront features: 101-199 feet, Bottom-Gravel, Bottom-Sand, Shore-Shoring, Shore-Vegetation, Lake, Waterfront
- Body of water: Namekagon
Lot
- Size: 0.50 Acres
Details
- Parcel number: 35410
- Zoning: Recreational,Residential,Shoreline
Construction
Type & style
- Home type: SingleFamily
- Property subtype: Single Family Residence
Materials
- Wood Siding
Condition
- 21+ Years
- New construction: No
- Year built: 1967
Utilities & green energy
- Electric: Circuit Breakers
- Sewer: Septic Tank
- Water: Well
Community & neighborhood
Location
- Region: Cable
- Municipality: Namakagon
Price history
| Date | Event | Price |
|---|---|---|
| 7/25/2025 | Sold | $470,000-5.8%$341/sqft |
Source: | ||
| 6/30/2025 | Pending sale | $499,000$362/sqft |
Source: | ||
| 6/10/2025 | Price change | $499,000-4%$362/sqft |
Source: | ||
| 5/15/2025 | Price change | $520,000-29.6%$377/sqft |
Source: | ||
| 3/14/2025 | Listed for sale | $739,000+34.6%$536/sqft |
Source: | ||
Public tax history
| Year | Property taxes | Tax assessment |
|---|---|---|
| 2023 | $3,598 +4.8% | $362,900 |
| 2022 | $3,433 +6.7% | $362,900 |
| 2021 | $3,217 +2.9% | $362,900 |
Find assessor info on the county website
Neighborhood: 54821
Nearby schools
GreatSchools rating
- 7/10Drummond Elementary SchoolGrades: PK-6Distance: 10.8 mi
- 3/10Drummond Junior High SchoolGrades: 7-8Distance: 10.8 mi
- 5/10Drummond High SchoolGrades: 9-12Distance: 10.8 mi
Schools provided by the listing agent
- District: Drummond
Source: WIREX MLS. This data may not be complete. We recommend contacting the local school district to confirm school assignments for this home.

Get pre-qualified for a loan
At Zillow Home Loans, we can pre-qualify you in as little as 5 minutes with no impact to your credit score.An equal housing lender. NMLS #10287.
