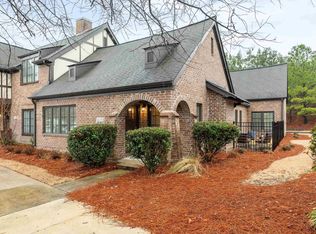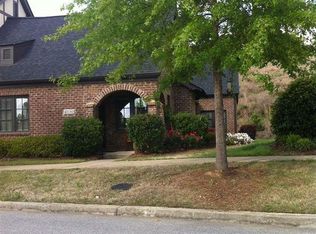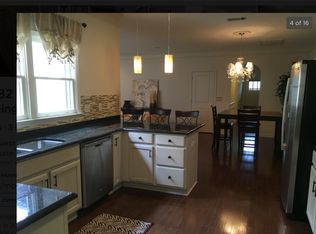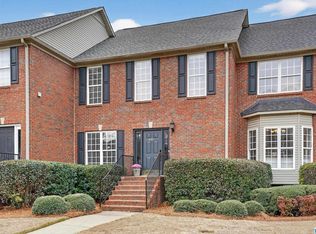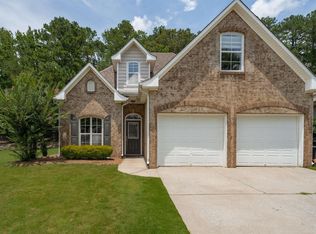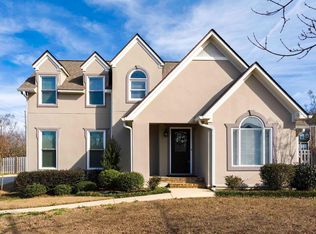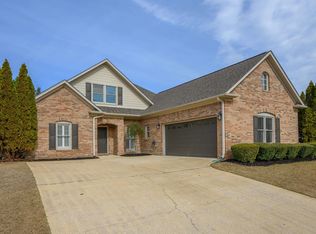New carpet in May 2025-never lived on in the 3 bedrooms. This unit is darling and has alley access to the huge 2 car garage. It is close to mail box on the alley. One level living at its finest and ready for new buyer. Seller to choose title and closing attorney. The Edenton HOA rules are in the documents section.
For sale
$387,900
45183 Portobello Rd #183, Birmingham, AL 35242
3beds
2,348sqft
Est.:
Condominium
Built in 2007
-- sqft lot
$384,600 Zestimate®
$165/sqft
$-- HOA
What's special
- 23 days |
- 2,111 |
- 117 |
Zillow last checked: 8 hours ago
Listing updated: 22 hours ago
Listed by:
Elaine Julian 205-612-0285,
ARC Realty 280
Source: GALMLS,MLS#: 21439796
Tour with a local agent
Facts & features
Interior
Bedrooms & bathrooms
- Bedrooms: 3
- Bathrooms: 2
- Full bathrooms: 2
Rooms
- Room types: Bedroom, Bonus Room, Dining Room, Bathroom, Great Room, Kitchen, Master Bathroom, Master Bedroom
Primary bedroom
- Level: First
Bedroom 1
- Level: First
Bedroom 2
- Level: First
Primary bathroom
- Level: First
Bathroom 1
- Level: First
Dining room
- Level: First
Kitchen
- Features: Stone Counters, Breakfast Bar, Pantry
- Level: First
Basement
- Area: 0
Heating
- Dual Systems (HEAT), Electric, Forced Air
Cooling
- Electric, Ceiling Fan(s)
Appliances
- Included: Dishwasher, Microwave, Electric Oven, Refrigerator, Electric Water Heater
- Laundry: Electric Dryer Hookup, Washer Hookup, Main Level, Laundry Room, Yes
Features
- Recessed Lighting, High Ceilings, Linen Closet, Separate Shower, Tub/Shower Combo, Walk-In Closet(s)
- Flooring: Carpet, Hardwood, Tile
- Windows: Window Treatments, Double Pane Windows
- Attic: Walk-In,Yes
- Number of fireplaces: 1
- Fireplace features: Gas Log, Great Room, Gas
Interior area
- Total interior livable area: 2,348 sqft
- Finished area above ground: 2,348
- Finished area below ground: 0
Video & virtual tour
Property
Parking
- Total spaces: 2
- Parking features: Attached, Parking (MLVL), Garage Faces Rear
- Attached garage spaces: 2
Features
- Levels: One
- Stories: 1
- Patio & porch: Open (PATIO), Patio
- Exterior features: Sprinkler System
- Pool features: In Ground, Community
- Has spa: Yes
- Spa features: Bath
- Has view: Yes
- View description: None
- Waterfront features: No
Lot
- Size: 2,178 Square Feet
Details
- Parcel number: 027254991183.000
- Special conditions: N/A
Construction
Type & style
- Home type: Condo
- Property subtype: Condominium
Materials
- Brick
- Foundation: Slab
Condition
- Year built: 2007
Utilities & green energy
- Water: Public
- Utilities for property: Sewer Connected, Underground Utilities
Community & HOA
Community
- Subdivision: Edenton
HOA
- Amenities included: Management
- Services included: Maintenance Grounds, Insurance, Pest Control, Utilities for Comm Areas, Personal Lawn Care
Location
- Region: Birmingham
Financial & listing details
- Price per square foot: $165/sqft
- Price range: $387.9K - $387.9K
- Date on market: 1/2/2026
Estimated market value
$384,600
$365,000 - $404,000
$2,216/mo
Price history
Price history
| Date | Event | Price |
|---|---|---|
| 1/2/2026 | Listed for sale | $387,900-6.5%$165/sqft |
Source: | ||
| 9/5/2025 | Listing removed | $414,900$177/sqft |
Source: | ||
| 6/27/2025 | Price change | $414,900-3%$177/sqft |
Source: | ||
| 6/20/2025 | Listed for sale | $427,900$182/sqft |
Source: | ||
Public tax history
Public tax history
Tax history is unavailable.BuyAbility℠ payment
Est. payment
$2,183/mo
Principal & interest
$1889
Property taxes
$158
Home insurance
$136
Climate risks
Neighborhood: 35242
Nearby schools
GreatSchools rating
- 9/10Inverness Elementary SchoolGrades: PK-3Distance: 1.6 mi
- 5/10Oak Mt Middle SchoolGrades: 6-8Distance: 4.5 mi
- 8/10Oak Mt High SchoolGrades: 9-12Distance: 5.3 mi
Schools provided by the listing agent
- Elementary: Inverness
- Middle: Oak Mountain
- High: Oak Mountain
Source: GALMLS. This data may not be complete. We recommend contacting the local school district to confirm school assignments for this home.
