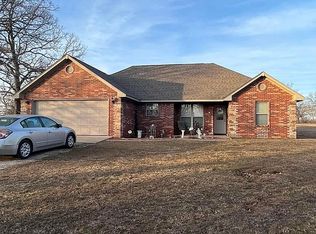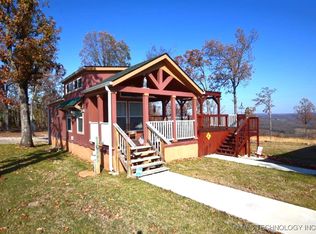Sold for $255,962
$255,962
451827 E 1010th Rd, Vian, OK 74962
4beds
2,017sqft
Single Family Residence
Built in 2009
8,232.84 Square Feet Lot
$258,800 Zestimate®
$127/sqft
$1,664 Estimated rent
Home value
$258,800
Estimated sales range
Not available
$1,664/mo
Zestimate® history
Loading...
Owner options
Explore your selling options
What's special
Too good to be true?! Perfect location?!
This home & contents is to be AUCTIONED May 17th 2025!
Home is 4 bedrooms and 2 bathrooms with 2017 square feet (per CH). Split floor plan with an open living and dining area with vaulted ceiling and 12' ceiling in the bedrooms. Also includes an attached two car garage, 40x40 shop with spray foam insulation and two 10' doors, (2) boat/RV carports, storage building, green house, and storm cellar. Property is 6 full lots which is approximately 1+ acre. Home does need some TLC including new floors, paint, and some minor cosmetic work.
Proof of funds or preapproval required day of or prior to auction to view home. Home is sold AS-IS, with no repairs or credits paid by seller. Buyer will be required to put down $2500 earnest money and pay 6% buyers premium at closing. Seller reserves the right to accept, reject, or counter final bid.
Zillow last checked: 8 hours ago
Listing updated: July 16, 2025 at 09:28am
Listed by:
Angela Thornton 918-315-2486,
Tenkiller Lake and Land
Bought with:
Angela Thornton, 159309
Tenkiller Lake and Land
Source: MLS Technology, Inc.,MLS#: 2518887 Originating MLS: MLS Technology
Originating MLS: MLS Technology
Facts & features
Interior
Bedrooms & bathrooms
- Bedrooms: 4
- Bathrooms: 2
- Full bathrooms: 2
Heating
- Central, Electric
Cooling
- Central Air
Appliances
- Included: Dryer, Dishwasher, Electric Water Heater, Oven, Range, Refrigerator, Washer
Features
- High Ceilings, Laminate Counters, Vaulted Ceiling(s), Ceiling Fan(s)
- Flooring: Carpet, Tile
- Windows: Vinyl
- Basement: None
- Has fireplace: No
Interior area
- Total structure area: 2,017
- Total interior livable area: 2,017 sqft
Property
Parking
- Total spaces: 4
- Parking features: Attached, Garage
- Attached garage spaces: 4
Features
- Levels: One
- Stories: 1
- Patio & porch: Deck, Porch
- Exterior features: Rain Gutters
- Pool features: None
- Fencing: Partial
- Waterfront features: Boat Ramp/Lift Access
- Body of water: Tenkiller Lake
Lot
- Size: 8,232 sqft
- Features: Other
Details
- Additional structures: Greenhouse, Storage, Workshop
- Parcel number: 070000024010000000
Construction
Type & style
- Home type: SingleFamily
- Property subtype: Single Family Residence
Materials
- Brick, Stone, Wood Frame
- Foundation: Slab
- Roof: Asphalt,Fiberglass
Condition
- Year built: 2009
Utilities & green energy
- Sewer: Aerobic Septic
- Water: Rural
- Utilities for property: Electricity Available, Fiber Optic Available, Water Available
Community & neighborhood
Security
- Security features: Storm Shelter
Community
- Community features: Gutter(s), Marina
Location
- Region: Vian
- Subdivision: Jimmie Rogers Cave Development
Other
Other facts
- Listing terms: Conventional,FHA,USDA Loan,VA Loan
Price history
| Date | Event | Price |
|---|---|---|
| 7/14/2025 | Sold | $255,962+13.8%$127/sqft |
Source: | ||
| 5/9/2025 | Pending sale | $225,000$112/sqft |
Source: | ||
| 5/6/2025 | Listed for sale | $225,000+52%$112/sqft |
Source: | ||
| 5/6/2013 | Sold | $148,000$73/sqft |
Source: Public Record Report a problem | ||
Public tax history
| Year | Property taxes | Tax assessment |
|---|---|---|
| 2024 | -- | $21,640 +3% |
| 2023 | -- | $21,010 |
| 2022 | -- | $21,010 |
Find assessor info on the county website
Neighborhood: 74962
Nearby schools
GreatSchools rating
- 5/10Vian Elementary SchoolGrades: PK-5Distance: 4 mi
- 8/10Vian Middle SchoolGrades: 6-8Distance: 4 mi
- 7/10Vian High SchoolGrades: 9-12Distance: 4 mi
Schools provided by the listing agent
- Elementary: Vian
- High: Vian
- District: Vian - Sch Dist (S8)
Source: MLS Technology, Inc.. This data may not be complete. We recommend contacting the local school district to confirm school assignments for this home.
Get pre-qualified for a loan
At Zillow Home Loans, we can pre-qualify you in as little as 5 minutes with no impact to your credit score.An equal housing lender. NMLS #10287.

