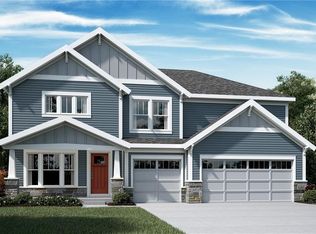Closed
$570,000
4518 Waterleaf Ct, Powder Springs, GA 30127
4beds
3,752sqft
Single Family Residence
Built in 2021
0.28 Acres Lot
$546,300 Zestimate®
$152/sqft
$3,277 Estimated rent
Home value
$546,300
$519,000 - $574,000
$3,277/mo
Zestimate® history
Loading...
Owner options
Explore your selling options
What's special
Seller wants this home SOLD! Welcome to this luxurious 4 bedroom, 3.5 bath home located in the charming city of Powder Springs. With an impressive amount of living space, this home is true elegance and sophistication. Step inside and be captivated by the beautifully crafted finishes on every corner of the home. The main floor is lined with stunning LVP flooring, creating a warm and inviting atmosphere that is perfect for entertaining. The open floor plan seamlessly flows from room to room, creating an effortless transition between the great room, eating area and kitchen. The quartz countertops, double ovens and stainless-steel appliances provide the perfect setting for any chef to create culinary masterpieces. As you make your way upstairs, you'll find the primary bedroom, complete with a cozy sitting area and his and her closets. The ensuite bath is a tranquil oasis, offering the perfect retreat after a long day. The secondary bedrooms include ample space also, great for family and guests. Step down into the lower level and discover even more space to relax and entertain. Whether you want to host a movie night or enjoy a game of pool, this area has something for everyone. Outside, the lush landscaping and manicured lawn create a serene and private atmosphere, perfect for hosting outdoor gatherings with family and friends. Located in one of the most coveted neighborhoods - Springbrook Estates, this home is just minutes away from Cobb County schools, parks, and shopping. This is a rare opportunity to own a home that seamlessly blends luxury, comfort, and convenience. Don't miss out on this extraordinary gem Co schedule a tour today! For the month of April seller is offering a 2/1 rate buydown if you use our preferred lender. call us for details. Seller has received quotes for a privacy fence and with approved offer will move forward with installation.
Zillow last checked: 8 hours ago
Listing updated: January 12, 2024 at 11:23am
Listed by:
Derek Whitner 404-474-3854,
BHGRE Metro Brokers,
Lavenia Whitner 404-229-8373,
BHGRE Metro Brokers
Bought with:
Ebonee Clark, 375130
BHGRE Metro Brokers
Source: GAMLS,MLS#: 10136082
Facts & features
Interior
Bedrooms & bathrooms
- Bedrooms: 4
- Bathrooms: 4
- Full bathrooms: 3
- 1/2 bathrooms: 1
Kitchen
- Features: Breakfast Area, Kitchen Island, Solid Surface Counters, Walk-in Pantry
Heating
- Central
Cooling
- Ceiling Fan(s), Central Air, Zoned
Appliances
- Included: Gas Water Heater, Dishwasher, Double Oven, Disposal, Microwave
- Laundry: Upper Level
Features
- Double Vanity, Split Bedroom Plan
- Flooring: Tile, Carpet, Other
- Windows: Double Pane Windows
- Basement: None
- Attic: Pull Down Stairs
- Number of fireplaces: 1
- Fireplace features: Family Room, Factory Built, Gas Log
- Common walls with other units/homes: No Common Walls
Interior area
- Total structure area: 3,752
- Total interior livable area: 3,752 sqft
- Finished area above ground: 3,752
- Finished area below ground: 0
Property
Parking
- Parking features: Garage Door Opener, Garage, Kitchen Level
- Has garage: Yes
Features
- Levels: Two
- Stories: 2
- Waterfront features: No Dock Or Boathouse
- Body of water: None
Lot
- Size: 0.28 Acres
- Features: Level
Details
- Parcel number: 19097500180
Construction
Type & style
- Home type: SingleFamily
- Architectural style: Brick Front,Traditional
- Property subtype: Single Family Residence
Materials
- Concrete
- Foundation: Slab
- Roof: Composition
Condition
- Resale
- New construction: No
- Year built: 2021
Utilities & green energy
- Sewer: Public Sewer
- Water: Public
- Utilities for property: Underground Utilities, Cable Available, Electricity Available, Natural Gas Available, Phone Available, Sewer Available, Water Available
Green energy
- Energy efficient items: Appliances
Community & neighborhood
Security
- Security features: Smoke Detector(s)
Community
- Community features: Clubhouse, Pool, Sidewalks, Street Lights, Tennis Court(s), Near Shopping
Location
- Region: Powder Springs
- Subdivision: Springbrook Estates
HOA & financial
HOA
- Has HOA: Yes
- HOA fee: $700 annually
- Services included: Reserve Fund, Swimming, Tennis
Other
Other facts
- Listing agreement: Exclusive Right To Sell
Price history
| Date | Event | Price |
|---|---|---|
| 6/20/2023 | Sold | $570,000-0.9%$152/sqft |
Source: | ||
| 6/1/2023 | Pending sale | $574,900$153/sqft |
Source: | ||
| 3/16/2023 | Price change | $574,900-1.7%$153/sqft |
Source: | ||
| 3/2/2023 | Listed for sale | $584,900-0.7%$156/sqft |
Source: | ||
| 2/10/2023 | Listing removed | $589,000$157/sqft |
Source: | ||
Public tax history
| Year | Property taxes | Tax assessment |
|---|---|---|
| 2024 | $1,931 -63.6% | $176,048 |
| 2023 | $5,308 +4.5% | $176,048 +5.2% |
| 2022 | $5,079 +35.2% | $167,332 +35.2% |
Find assessor info on the county website
Neighborhood: 30127
Nearby schools
GreatSchools rating
- 6/10Powder Springs Elementary SchoolGrades: PK-5Distance: 0.5 mi
- 8/10Cooper Middle SchoolGrades: 6-8Distance: 3.2 mi
- 5/10Mceachern High SchoolGrades: 9-12Distance: 3.3 mi
Schools provided by the listing agent
- Elementary: Powder Springs
- Middle: Cooper
- High: Mceachern
Source: GAMLS. This data may not be complete. We recommend contacting the local school district to confirm school assignments for this home.
Get a cash offer in 3 minutes
Find out how much your home could sell for in as little as 3 minutes with a no-obligation cash offer.
Estimated market value
$546,300
Get a cash offer in 3 minutes
Find out how much your home could sell for in as little as 3 minutes with a no-obligation cash offer.
Estimated market value
$546,300
