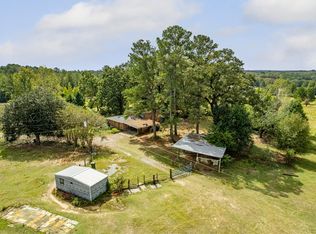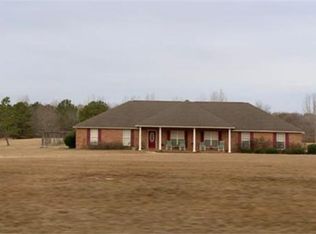4 Bedrooms, 2.5 Bathrooms, Formal Dining Room, Large, Open Family Room With Wood Burning Fireplace, & Breakfast Room. The Kitchen Features Glass Cook Top, Tons Of Cabinets, Granite Countertops, Stone Backsplash, Large Pantry For Plentiful Storage Options. Huge Laundry Room With Wash Sink. The Master Features An Ensuite Bathroom W/ 2 Walk In Closets, His/her Sinks, Jetted Tub, Walk Around Tiled Shower W/dual Shower Heads. Spacious Bedrooms, Large Closets, Plenty Of Extra Storage Space. Covered Back Deck Overlooking Fenced Back Yard. Entire Property Is Fenced To Include Gated Entrance With Coded Keypad. Bonus Room Off 2 Car Garage For Storing Hunting/fishing/sporting Goods Or Use As An Office. Home Has 2 Hvac Units And 2 Water Heaters. Ctv Beam For High Speed Internet! New Roof In 20164 Bedrooms, 2.5 Bathrooms, Formal Dining Room, Large, Open Family Room With Wood Burning Fireplace, & Breakfast Room. Huge Laundry Room With Wash Sink. The Master Features An Ensuite Bathroom W/ 2 Walk In Closets, His/her Sinks, Jetted Tub, Walk Around Tiled Shower W/dual Shower Heads. Spacious Bedrooms, Large Closets, Plenty Of Extra Storage Space. Covered Back Deck Overlooking Fenced Back Yard. Entire Property Is Fenced To Include Gated Entrance With Coded Keypad.
This property is off market, which means it's not currently listed for sale or rent on Zillow. This may be different from what's available on other websites or public sources.


