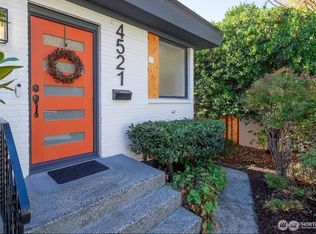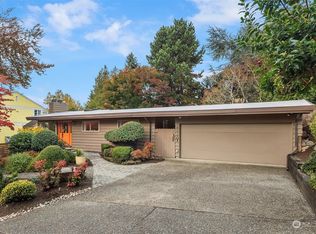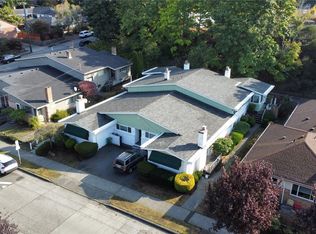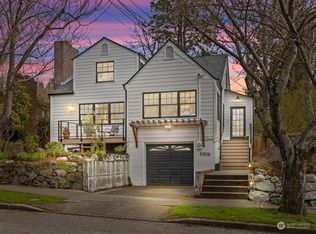Sold
Listed by:
Scott Monroe,
Windermere West Metro,
Molly Kemper,
Windermere West Metro
Bought with: John L Scott Westwood
$1,475,000
4518 SW Director Street, Seattle, WA 98136
2beds
2,620sqft
Single Family Residence
Built in 1951
8,001.97 Square Feet Lot
$1,458,000 Zestimate®
$563/sqft
$3,396 Estimated rent
Home value
$1,458,000
$1.34M - $1.59M
$3,396/mo
Zestimate® history
Loading...
Owner options
Explore your selling options
What's special
Exceptional Fauntleroy mid-century on a stunning 8,000 sf lot! This extremely rare, level-entry modern w/ADU balances custom design details w/luxurious amenities & updated systems. Prepare to fall for the vaulted ceilings w/exposed beams, picture windows, oversized living & dining room, chef’s kitchen, multiple primary suites & spa-worthy bath. The interconnected lower-level is equally impressive, offering flexibility as a studio/MIL with open concept lounge, new 2nd kitchen, full bath & laundry, or simply use as a natural extension of the house. Enjoy mature landscaping, deck & patio areas for entertaining + 2-car garage & heated shop that could be a great office. Sited on a quiet street near Lincoln Park, this is truly an urban treasure!
Zillow last checked: 8 hours ago
Listing updated: May 11, 2025 at 04:03am
Listed by:
Scott Monroe,
Windermere West Metro,
Molly Kemper,
Windermere West Metro
Bought with:
James Stark, 78915
John L Scott Westwood
Source: NWMLS,MLS#: 2344118
Facts & features
Interior
Bedrooms & bathrooms
- Bedrooms: 2
- Bathrooms: 2
- Full bathrooms: 2
- Main level bathrooms: 1
- Main level bedrooms: 2
Primary bedroom
- Level: Main
Bedroom
- Level: Main
Bathroom full
- Level: Main
Bathroom full
- Level: Lower
Dining room
- Level: Main
Entry hall
- Level: Main
Kitchen with eating space
- Level: Main
Living room
- Level: Main
Rec room
- Level: Lower
Utility room
- Level: Lower
Heating
- Fireplace(s), Forced Air
Cooling
- None
Appliances
- Included: Disposal, Dryer(s), Refrigerator(s), Stove(s)/Range(s), Washer(s), Garbage Disposal, Water Heater: Gas, Water Heater Location: Basement
Features
- Dining Room
- Flooring: Hardwood, See Remarks, Vinyl Plank
- Windows: Double Pane/Storm Window
- Basement: Daylight
- Number of fireplaces: 2
- Fireplace features: Gas, Wood Burning, Lower Level: 1, Main Level: 1, Fireplace
Interior area
- Total structure area: 2,620
- Total interior livable area: 2,620 sqft
Property
Parking
- Total spaces: 2
- Parking features: Driveway, Attached Garage
- Attached garage spaces: 2
Features
- Levels: One
- Stories: 1
- Entry location: Main
- Patio & porch: Double Pane/Storm Window, Dining Room, Fireplace, Water Heater
- Has view: Yes
- View description: Mountain(s), Partial
Lot
- Size: 8,001 sqft
- Features: Paved, Deck, Fenced-Partially, Gas Available, Patio, Shop
- Topography: Level,Partial Slope
- Residential vegetation: Garden Space
Details
- Parcel number: 2487700195
- Special conditions: Standard
Construction
Type & style
- Home type: SingleFamily
- Property subtype: Single Family Residence
Materials
- Wood Siding
- Foundation: Poured Concrete
- Roof: Metal
Condition
- Very Good
- Year built: 1951
Utilities & green energy
- Electric: Company: Seattle City Light
- Sewer: Sewer Connected, Company: SPU
- Water: Public, Company: SPU
Community & neighborhood
Location
- Region: Seattle
- Subdivision: Fauntleroy
Other
Other facts
- Listing terms: Cash Out,Conventional
- Cumulative days on market: 20 days
Price history
| Date | Event | Price |
|---|---|---|
| 4/10/2025 | Sold | $1,475,000$563/sqft |
Source: | ||
| 3/20/2025 | Pending sale | $1,475,000$563/sqft |
Source: | ||
| 3/13/2025 | Listed for sale | $1,475,000+173.1%$563/sqft |
Source: | ||
| 6/22/2007 | Sold | $540,000+135.8%$206/sqft |
Source: | ||
| 6/3/1997 | Sold | $229,000+21.8%$87/sqft |
Source: Public Record | ||
Public tax history
| Year | Property taxes | Tax assessment |
|---|---|---|
| 2024 | $9,757 +11.6% | $958,000 +10.9% |
| 2023 | $8,739 +5.2% | $864,000 -5.8% |
| 2022 | $8,309 +9.4% | $917,000 +19.4% |
Find assessor info on the county website
Neighborhood: Fauntleroy
Nearby schools
GreatSchools rating
- 6/10Arbor Heights Elementary SchoolGrades: PK-5Distance: 1.1 mi
- 5/10Denny Middle SchoolGrades: 6-8Distance: 1.3 mi
- 3/10Chief Sealth High SchoolGrades: 9-12Distance: 1.2 mi

Get pre-qualified for a loan
At Zillow Home Loans, we can pre-qualify you in as little as 5 minutes with no impact to your credit score.An equal housing lender. NMLS #10287.
Sell for more on Zillow
Get a free Zillow Showcase℠ listing and you could sell for .
$1,458,000
2% more+ $29,160
With Zillow Showcase(estimated)
$1,487,160


