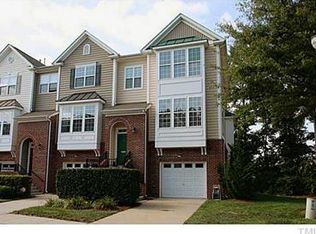Sold for $445,000
$445,000
4518 Pale Moss Dr, Raleigh, NC 27606
4beds
2,605sqft
Townhouse, Residential
Built in 2004
1,742.4 Square Feet Lot
$433,000 Zestimate®
$171/sqft
$2,832 Estimated rent
Home value
$433,000
$407,000 - $459,000
$2,832/mo
Zestimate® history
Loading...
Owner options
Explore your selling options
What's special
This beautiful 3-story townhome is a gem, just minutes from downtown Raleigh. Featuring 4 bedrooms and 3.5 baths, it offers ample space for comfortable living. On the first floor, you'll find a versatile bedroom with an en-suite bath that opens up to a covered patio, perfect for relaxation and privacy. The second floor showcases a stunning kitchen with several new upgrades, including granite countertops, stainless steel appliances, sink & faucet, and updated stove, dishwasher and microwave. Natural light floods this area, making it bright and inviting. Adjacent to the kitchen is a spacious living room with a gas fireplace, a breakfast nook, and access to the back deck. The large formal dining room is ideal for hosting gatherings. The third floor features three generous bedrooms, a laundry area, and two full baths. The owner's suite is a highlight, offering a separate shower and tub for added luxury. Other recent upgrades to the home include a new HVAC system, water heater, LVP flooring, oak stair treads, and fresh paint throughout. In addition to this beautiful home, the community offers fantastic amenities, including a pool and a playground, perfect for relaxation and recreation. It combines modern amenities with elegant design and a vibrant community atmosphere, making a perfect choice for comfortable, stylish living.
Zillow last checked: 8 hours ago
Listing updated: March 01, 2025 at 08:02am
Listed by:
Heather Larose 919-333-1571,
Northside Realty Inc.
Bought with:
Ahmed Samir Abou E Sorour, 329140
Redfin Corporation
Source: Doorify MLS,MLS#: 10046015
Facts & features
Interior
Bedrooms & bathrooms
- Bedrooms: 4
- Bathrooms: 4
- Full bathrooms: 3
- 1/2 bathrooms: 1
Heating
- Central, Electric, Forced Air, Zoned
Cooling
- Ceiling Fan(s), Central Air, Zoned
Appliances
- Included: Built-In Electric Oven, Cooktop, Dishwasher, Electric Cooktop, Electric Oven, Microwave, Oven, Self Cleaning Oven, Stainless Steel Appliance(s), Water Heater
- Laundry: Electric Dryer Hookup, In Hall, Laundry Closet, Upper Level, Washer Hookup
Features
- Bathtub/Shower Combination, Ceiling Fan(s), Double Vanity, Entrance Foyer, Granite Counters, High Ceilings, Kitchen/Dining Room Combination, Pantry, Separate Shower, Shower Only, Smooth Ceilings, Tray Ceiling(s), Walk-In Closet(s), Walk-In Shower
- Flooring: Ceramic Tile, Vinyl, Wood, Other, See Remarks
- Number of fireplaces: 1
- Fireplace features: Gas
Interior area
- Total structure area: 2,605
- Total interior livable area: 2,605 sqft
- Finished area above ground: 2,605
- Finished area below ground: 0
Property
Parking
- Total spaces: 2
- Parking features: Attached, Concrete, Driveway, Garage, Garage Faces Front
- Attached garage spaces: 1
- Uncovered spaces: 1
Features
- Levels: Three Or More, Tri-Level
- Stories: 3
- Patio & porch: Deck, Front Porch, Porch
- Pool features: Community
- Fencing: None
- Has view: Yes
Lot
- Size: 1,742 sqft
- Features: Landscaped
Details
- Parcel number: 0782487063
- Special conditions: Standard
Construction
Type & style
- Home type: Townhouse
- Architectural style: Traditional, Transitional
- Property subtype: Townhouse, Residential
Materials
- Brick Veneer, Vinyl Siding
- Foundation: Slab
- Roof: Shingle
Condition
- New construction: No
- Year built: 2004
Utilities & green energy
- Sewer: Public Sewer
- Water: Public
Community & neighborhood
Community
- Community features: Playground, Pool, Street Lights
Location
- Region: Raleigh
- Subdivision: Crescent Ridge
HOA & financial
HOA
- Has HOA: Yes
- HOA fee: $120 monthly
- Amenities included: Landscaping, Maintenance Grounds, Playground, Pool
- Services included: Maintenance Grounds, Road Maintenance
Other
Other facts
- Road surface type: Paved
Price history
| Date | Event | Price |
|---|---|---|
| 9/3/2024 | Sold | $445,000+4.7%$171/sqft |
Source: | ||
| 8/12/2024 | Pending sale | $424,900$163/sqft |
Source: | ||
| 8/9/2024 | Listed for sale | $424,900+140.1%$163/sqft |
Source: | ||
| 9/29/2004 | Sold | $177,000$68/sqft |
Source: Public Record Report a problem | ||
Public tax history
| Year | Property taxes | Tax assessment |
|---|---|---|
| 2025 | $3,363 +5% | $383,357 +4.6% |
| 2024 | $3,204 +14.5% | $366,570 +43.9% |
| 2023 | $2,797 +7.6% | $254,815 |
Find assessor info on the county website
Neighborhood: West Raleigh
Nearby schools
GreatSchools rating
- 4/10Dillard Drive ElementaryGrades: PK-5Distance: 0.5 mi
- 7/10Dillard Drive MiddleGrades: 6-8Distance: 0.6 mi
- 8/10Athens Drive HighGrades: 9-12Distance: 1.3 mi
Schools provided by the listing agent
- Elementary: Wake - Dillard
- Middle: Wake - Dillard
- High: Wake - Athens Dr
Source: Doorify MLS. This data may not be complete. We recommend contacting the local school district to confirm school assignments for this home.
Get a cash offer in 3 minutes
Find out how much your home could sell for in as little as 3 minutes with a no-obligation cash offer.
Estimated market value$433,000
Get a cash offer in 3 minutes
Find out how much your home could sell for in as little as 3 minutes with a no-obligation cash offer.
Estimated market value
$433,000
