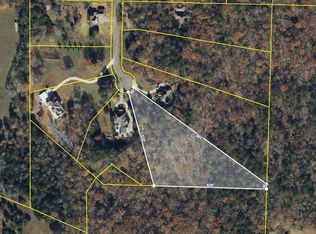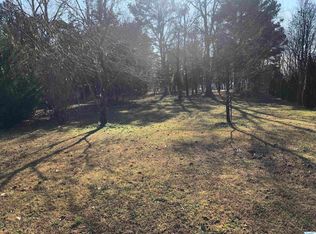Fabulous home on 5 beautifully landscaped acres you have to see, words do not do it justice!! Easy access to I-65, only 20 mins to RSA. Open concept w/4 bedrooms & 3 bathrooms on the main level, a bonus room and half bath upstairs. The oversized island is a wonderful compliment to the kitchen which also has lots of extras including granite c.tops, gas cook top & walk-in pantry. The spacious owner's suite has a sitting area w/large windows overlooking the back yard and extensive built-ins in the walk-in closet. The owner's bath has dual sinks, whirlpool tub & tiled shower. FEMA Certified Storm Room, Covered Porch and 3 car garage. This home has it all on a cul-de-sac lot!
This property is off market, which means it's not currently listed for sale or rent on Zillow. This may be different from what's available on other websites or public sources.

