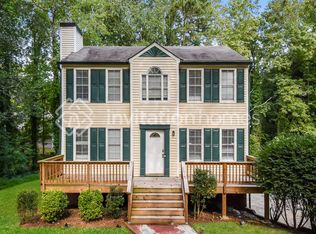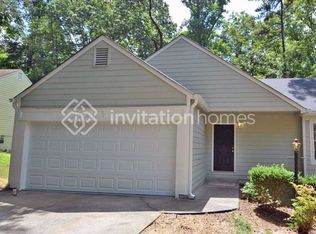Closed
$340,000
4518 High Grove Ct NW, Acworth, GA 30102
3beds
1,722sqft
Single Family Residence
Built in 1989
0.49 Acres Lot
$350,000 Zestimate®
$197/sqft
$2,018 Estimated rent
Home value
$350,000
$329,000 - $371,000
$2,018/mo
Zestimate® history
Loading...
Owner options
Explore your selling options
What's special
Pristine Ranch has 3 bedrooms, 2 baths nestled on a generous 0.4904 acre lot in the heart of Acworth. Beautiful hardwood floors throughout except bedrooms, they have plush carpet! Enjoy your evenings by the lovely fireplace & mantle presently wood burning but can easily be returned to gas fireplace. Fabulous kitchen boasts of an eat in kitchen, white cabinets, granite countertops, and lots of natural sunlight. Kitchen is on the same level as the 2 car garage which allows easy access for shopping & security. Formal dining room flows into the great room and step through slide-in glass doors onto back deck & enjoy the tranquility of the spacious backyard with nature trees and privacy galore! Fabulous primary suite with double vanity and huge walk in closet in bath. The crawlspace would be the perfect spot for additional storage, as walk in! Community known for award winning schools and it is close to parks, fine dining, shopping, & HWY 75 is minutes away for an easy commute! You won't be disappointed if you are looking for a well kept home that makes you feel right at home!
Zillow last checked: 8 hours ago
Listing updated: June 16, 2025 at 12:18pm
Listed by:
Doreen Wanco 404-925-5011,
Atlanta Communities
Bought with:
Casey McGuirt, 390423
Century 21 Connect Realty
Source: GAMLS,MLS#: 10224879
Facts & features
Interior
Bedrooms & bathrooms
- Bedrooms: 3
- Bathrooms: 2
- Full bathrooms: 2
- Main level bathrooms: 2
- Main level bedrooms: 3
Kitchen
- Features: Breakfast Area, Breakfast Room, Pantry, Solid Surface Counters
Heating
- Natural Gas, Central
Cooling
- Ceiling Fan(s), Heat Pump
Appliances
- Included: Gas Water Heater, Dishwasher, Disposal, Refrigerator
- Laundry: Laundry Closet, In Hall
Features
- High Ceilings, Double Vanity, Walk-In Closet(s), Master On Main Level
- Flooring: Hardwood, Carpet
- Windows: Double Pane Windows
- Basement: Crawl Space
- Number of fireplaces: 1
- Fireplace features: Family Room, Factory Built, Gas Starter, Wood Burning Stove
- Common walls with other units/homes: No Common Walls
Interior area
- Total structure area: 1,722
- Total interior livable area: 1,722 sqft
- Finished area above ground: 1,722
- Finished area below ground: 0
Property
Parking
- Total spaces: 2
- Parking features: Garage Door Opener, Garage, Kitchen Level
- Has garage: Yes
Features
- Levels: One
- Stories: 1
- Patio & porch: Deck
- Body of water: None
Lot
- Size: 0.49 Acres
- Features: Private, Sloped
- Residential vegetation: Wooded
Details
- Parcel number: 20002303770
Construction
Type & style
- Home type: SingleFamily
- Architectural style: Ranch
- Property subtype: Single Family Residence
Materials
- Synthetic Stucco, Vinyl Siding
- Foundation: Block
- Roof: Composition
Condition
- Resale
- New construction: No
- Year built: 1989
Utilities & green energy
- Sewer: Public Sewer
- Water: Public
- Utilities for property: Underground Utilities, Cable Available, Electricity Available, High Speed Internet, Natural Gas Available, Phone Available, Sewer Available, Water Available
Community & neighborhood
Security
- Security features: Smoke Detector(s)
Community
- Community features: Near Shopping
Location
- Region: Acworth
- Subdivision: Hickory Forest
HOA & financial
HOA
- Has HOA: Yes
- HOA fee: $150 annually
- Services included: None
Other
Other facts
- Listing agreement: Exclusive Right To Sell
- Listing terms: Cash,Conventional,FHA,VA Loan
Price history
| Date | Event | Price |
|---|---|---|
| 4/12/2024 | Sold | $340,000-0.3%$197/sqft |
Source: | ||
| 3/21/2024 | Pending sale | $340,900$198/sqft |
Source: | ||
| 3/15/2024 | Price change | $340,900-5.3%$198/sqft |
Source: | ||
| 2/23/2024 | Listed for sale | $359,900$209/sqft |
Source: | ||
| 2/20/2024 | Pending sale | $359,900$209/sqft |
Source: | ||
Public tax history
| Year | Property taxes | Tax assessment |
|---|---|---|
| 2024 | $676 | $125,884 |
| 2023 | -- | $125,884 +41.9% |
| 2022 | $565 | $88,724 |
Find assessor info on the county website
Neighborhood: 30102
Nearby schools
GreatSchools rating
- 5/10Pitner Elementary SchoolGrades: PK-5Distance: 0.4 mi
- 6/10Palmer Middle SchoolGrades: 6-8Distance: 1.9 mi
- 8/10Kell High SchoolGrades: 9-12Distance: 4.9 mi
Schools provided by the listing agent
- Elementary: Pitner
- Middle: Palmer
- High: North Cobb
Source: GAMLS. This data may not be complete. We recommend contacting the local school district to confirm school assignments for this home.
Get a cash offer in 3 minutes
Find out how much your home could sell for in as little as 3 minutes with a no-obligation cash offer.
Estimated market value
$350,000
Get a cash offer in 3 minutes
Find out how much your home could sell for in as little as 3 minutes with a no-obligation cash offer.
Estimated market value
$350,000

