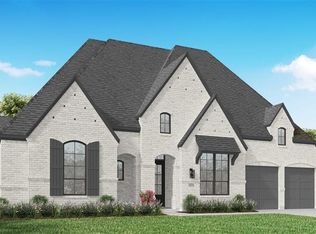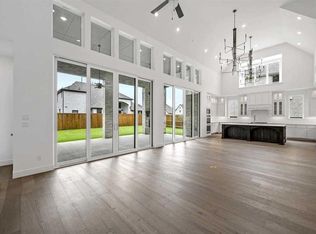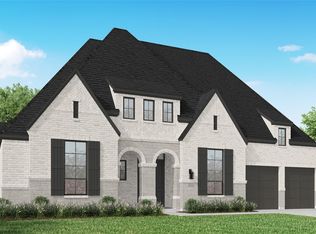Rare gem with rare options for sure! Built with the quality and craftmanship you expect only in a Highland Home! Impressive lot with plenty space for that outdoor oasis, wait until you see this yard! Each bedroom basically has its OWN PRIVATE BATH with the HALF BATH in 1st floor for your guests. Already includes 2 bedrooms downstairs with its private bath. This bedroom can also be used as an office if you would like. Entertainment room LOCATED IN 1ST FLOOR. WOW! Very rare to see in a 2 story. Located right across from the kitchen making it super easy to grab your favorite snacks for those movie nights. Kitchen is a dream. Tons of cabinet and counter space! MASSIVE OUTDOOR LIVING a must for you? All good, this patio is a monster. Details in this beauty are just too much to type. FULL gutters with drains, 8FT DOORS in entire 1st floor, FULL sprinkler system, just few minor upgrades we added for you. Hurry before is gone!
This property is off market, which means it's not currently listed for sale or rent on Zillow. This may be different from what's available on other websites or public sources.


