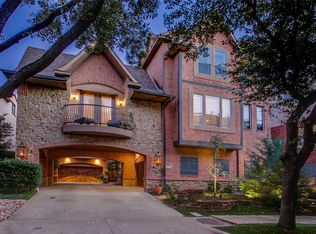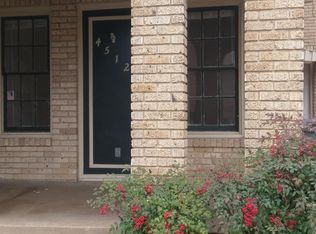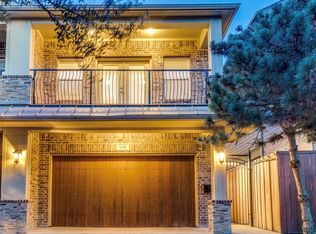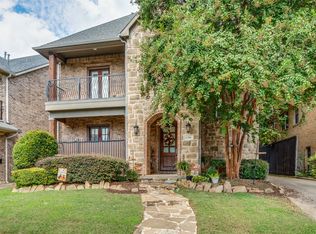Plenty of space both inside & out in this attached duplex. High ceilings on all 3 floors, generous room sizes, balconies off each second floor bedroom, lots of closet space, open kitchen with breakfast bar. Enjoy watching movies again in the 3rd floor media room. The large living area outside the media room that is ideal as a playroom for kids but would also make a great office or second living area. The master bedroom has plenty of space for a sitting area, a see-thru gas fireplace into master bath with double vanities, walk-in closet, and separate tub and shower. There is a very large landscaped backyard for outdoor entertaining and leisure with a covered patio, gasline for your grill and flagstone patio. 2020-11-07
This property is off market, which means it's not currently listed for sale or rent on Zillow. This may be different from what's available on other websites or public sources.



