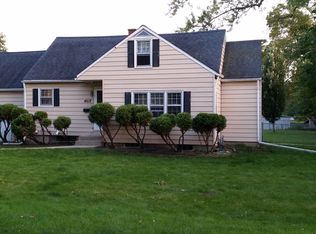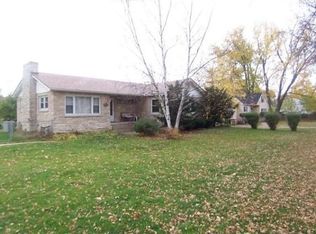Closed
$390,000
4518 Diamond Drive, Madison, WI 53714
2beds
1,814sqft
Single Family Residence
Built in 1980
0.3 Acres Lot
$403,400 Zestimate®
$215/sqft
$1,936 Estimated rent
Home value
$403,400
$375,000 - $432,000
$1,936/mo
Zestimate® history
Loading...
Owner options
Explore your selling options
What's special
Great east side Ranch in Kennedy School District. This spacious, move in ready home has numerous 20+ ft rooms. Enter to the large front living rm, work your way back & find a big country-style eat in kitchen w/ island, updated cabinets, corian counter tops, newer stainless steel appliances, tile flooring, ample cabinetry & a pantry for additional storage. French doors lead you to the rear family rm w/ beautiful wd floors, patio doors lead to an enormous 2 tiered deck perfect for entertaining & or relaxing. There are 2 good sized main level Bdrms. The LL features a Rec Rm & a 17x13 office /den that may have served as a teen bdrm one time, ample storage. Big 2 car garage & fantastic fenced rear yard perfect for pets, gardening & playing games. Convenient location to many major travel routes
Zillow last checked: 8 hours ago
Listing updated: July 10, 2024 at 08:14pm
Listed by:
Dan Bowden Pref:608-220-5311,
Restaino & Associates ERA Powered
Bought with:
Bailey Fedler
Source: WIREX MLS,MLS#: 1977957 Originating MLS: South Central Wisconsin MLS
Originating MLS: South Central Wisconsin MLS
Facts & features
Interior
Bedrooms & bathrooms
- Bedrooms: 2
- Bathrooms: 2
- Full bathrooms: 1
- 1/2 bathrooms: 1
- Main level bedrooms: 2
Primary bedroom
- Level: Main
- Area: 156
- Dimensions: 13 x 12
Bedroom 2
- Level: Main
- Area: 120
- Dimensions: 12 x 10
Bathroom
- Features: At least 1 Tub, No Master Bedroom Bath
Family room
- Level: Main
- Area: 260
- Dimensions: 20 x 13
Kitchen
- Level: Main
- Area: 420
- Dimensions: 21 x 20
Living room
- Level: Main
- Area: 273
- Dimensions: 21 x 13
Office
- Level: Lower
- Area: 221
- Dimensions: 17 x 13
Heating
- Natural Gas, Forced Air
Cooling
- Central Air
Appliances
- Included: Range/Oven, Refrigerator, Dishwasher, Microwave, Disposal, Washer, Dryer, Water Softener
Features
- Cathedral/vaulted ceiling, High Speed Internet, Kitchen Island
- Flooring: Wood or Sim.Wood Floors
- Windows: Skylight(s)
- Basement: Full,Partial,Partially Finished,Concrete
Interior area
- Total structure area: 1,814
- Total interior livable area: 1,814 sqft
- Finished area above ground: 1,534
- Finished area below ground: 280
Property
Parking
- Total spaces: 2
- Parking features: 2 Car, Attached, Garage Door Opener
- Attached garage spaces: 2
Features
- Levels: One
- Stories: 1
- Patio & porch: Deck
- Fencing: Fenced Yard
Lot
- Size: 0.30 Acres
- Dimensions: 96 x 135.06
- Features: Sidewalks
Details
- Parcel number: 071003304210
- Zoning: Res
- Special conditions: Arms Length
Construction
Type & style
- Home type: SingleFamily
- Architectural style: Ranch
- Property subtype: Single Family Residence
Materials
- Aluminum/Steel
Condition
- 21+ Years
- New construction: No
- Year built: 1980
Utilities & green energy
- Sewer: Public Sewer
- Water: Public
- Utilities for property: Cable Available
Community & neighborhood
Location
- Region: Madison
- Municipality: Madison
Price history
| Date | Event | Price |
|---|---|---|
| 7/10/2024 | Sold | $390,000+0%$215/sqft |
Source: | ||
| 6/17/2024 | Pending sale | $389,900$215/sqft |
Source: | ||
| 6/10/2024 | Contingent | $389,900$215/sqft |
Source: | ||
| 6/6/2024 | Listed for sale | $389,900$215/sqft |
Source: | ||
Public tax history
| Year | Property taxes | Tax assessment |
|---|---|---|
| 2024 | $7,382 +7.4% | $377,100 +10.6% |
| 2023 | $6,871 | $341,000 +11.8% |
| 2022 | -- | $305,000 +13% |
Find assessor info on the county website
Neighborhood: Rolling Meadows
Nearby schools
GreatSchools rating
- 1/10Kennedy Elementary SchoolGrades: PK-5Distance: 0.4 mi
- 4/10Whitehorse Middle SchoolGrades: 6-8Distance: 1 mi
- 6/10Lafollette High SchoolGrades: 9-12Distance: 2.5 mi
Schools provided by the listing agent
- Elementary: Kennedy
- Middle: Whitehorse
- High: Lafollette
- District: Madison
Source: WIREX MLS. This data may not be complete. We recommend contacting the local school district to confirm school assignments for this home.

Get pre-qualified for a loan
At Zillow Home Loans, we can pre-qualify you in as little as 5 minutes with no impact to your credit score.An equal housing lender. NMLS #10287.
Sell for more on Zillow
Get a free Zillow Showcase℠ listing and you could sell for .
$403,400
2% more+ $8,068
With Zillow Showcase(estimated)
$411,468
