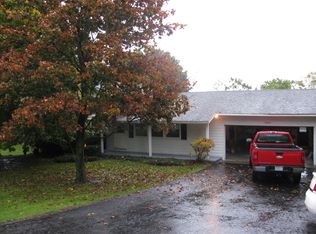Closed
$380,000
4518 Cleveland Rd, Syracuse, NY 13215
4beds
3,064sqft
Single Family Residence
Built in 1976
0.46 Acres Lot
$417,800 Zestimate®
$124/sqft
$3,096 Estimated rent
Home value
$417,800
$397,000 - $439,000
$3,096/mo
Zestimate® history
Loading...
Owner options
Explore your selling options
What's special
Welcome to this charming Colonial, which boasts class and comfort, and is waiting to have your story unfold.
As you step inside, you are welcomed by a spacious and inviting living area, perfect for entertaining guests or enjoying a cozy night in. The living area features large windows that let in plenty of natural light and a gas fireplace that adds warmth and character to the room.
The country kitchen is a chef's dream with ample counter space, and offers a serene view of the forever wild, and includes a cozy, lovely breakfast nook.
This beautiful home features 4 spacious bedrooms, each with ample closet space and large windows that offer stunning views of the surrounding area. The master bedroom is very spacious, complete with an en-suite bathroom and two closets.
The partially finished basement adds even more living space to this already spacious home, perfect for a home gym, game room, or additional living area.
This home is within easy reach of local amenities, including shopping, dining, and entertainment. With easy access to major highways, this property is also perfect for commuters.
Don't miss out on the opportunity to make this beautiful home your own!
Zillow last checked: 8 hours ago
Listing updated: September 20, 2023 at 05:38am
Listed by:
Kelly Suzanne Hall 888-276-0630,
eXp Realty
Bought with:
Marianne Kawelo, 10401342845
Hunt Real Estate Era
Source: NYSAMLSs,MLS#: S1469367 Originating MLS: Syracuse
Originating MLS: Syracuse
Facts & features
Interior
Bedrooms & bathrooms
- Bedrooms: 4
- Bathrooms: 3
- Full bathrooms: 2
- 1/2 bathrooms: 1
- Main level bathrooms: 1
Heating
- Gas, Forced Air
Cooling
- Central Air
Appliances
- Included: Dryer, Dishwasher, Gas Cooktop, Gas Oven, Gas Range, Gas Water Heater, Refrigerator, Washer
- Laundry: Main Level
Features
- Separate/Formal Living Room, Home Office, Country Kitchen, Bath in Primary Bedroom
- Flooring: Hardwood, Laminate, Varies
- Basement: Partially Finished
- Number of fireplaces: 1
Interior area
- Total structure area: 3,064
- Total interior livable area: 3,064 sqft
Property
Parking
- Total spaces: 2
- Parking features: Attached, Garage, Garage Door Opener
- Attached garage spaces: 2
Features
- Levels: Two
- Stories: 2
- Patio & porch: Deck, Open, Porch
- Exterior features: Blacktop Driveway, Deck, Private Yard, See Remarks
Lot
- Size: 0.46 Acres
- Dimensions: 100 x 200
- Features: Near Public Transit
Details
- Parcel number: 31420004900000020480000000
- Special conditions: Standard
Construction
Type & style
- Home type: SingleFamily
- Architectural style: Colonial
- Property subtype: Single Family Residence
Materials
- Aluminum Siding, Block, Concrete, Steel Siding
- Foundation: Block
Condition
- Resale
- Year built: 1976
Utilities & green energy
- Sewer: Connected
- Water: Connected, Public
- Utilities for property: Sewer Connected, Water Connected
Community & neighborhood
Location
- Region: Syracuse
Other
Other facts
- Listing terms: Cash,Conventional,FHA,VA Loan
Price history
| Date | Event | Price |
|---|---|---|
| 9/15/2023 | Sold | $380,000+10%$124/sqft |
Source: | ||
| 6/13/2023 | Pending sale | $345,500$113/sqft |
Source: | ||
| 6/8/2023 | Listed for sale | $345,500+75.4%$113/sqft |
Source: | ||
| 11/19/2002 | Sold | $197,000$64/sqft |
Source: Agent Provided Report a problem | ||
Public tax history
| Year | Property taxes | Tax assessment |
|---|---|---|
| 2024 | -- | $200,400 +9.3% |
| 2023 | -- | $183,400 |
| 2022 | -- | $183,400 |
Find assessor info on the county website
Neighborhood: 13215
Nearby schools
GreatSchools rating
- 5/10Onondaga Hill Middle SchoolGrades: 5-8Distance: 1.2 mi
- 8/10Westhill High SchoolGrades: 9-12Distance: 3 mi
- 7/10Cherry Road Elementary SchoolGrades: 1-4Distance: 4.1 mi
Schools provided by the listing agent
- District: Westhill
Source: NYSAMLSs. This data may not be complete. We recommend contacting the local school district to confirm school assignments for this home.
